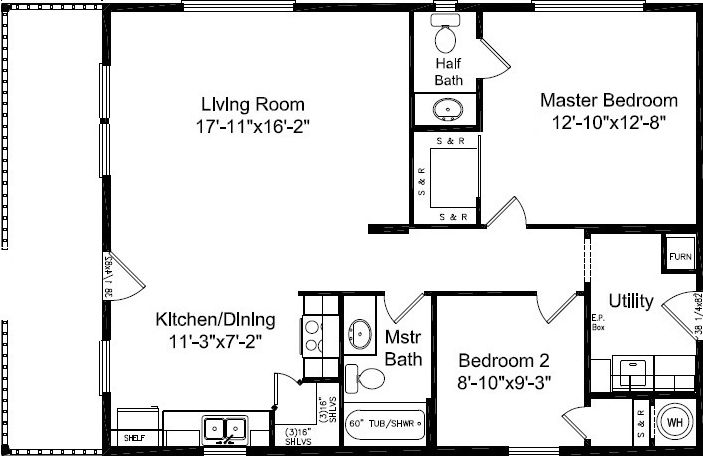Floor plan
Floor plan orientation
Exterior
Exterior Siding Type
Exterior Body Color
Exterior Accent Color
Exterior Trim Color
Shingles Material
Architectural Shingles
Kitchen
Countertop material
*Image portrayed for Laminate material countertop is not accurate. This is for countertop color reference only.
Laminate Countertops
Flat Panel Cabinets
Please Note: The drawers shown in the rendering feature the Drawer Over Door upgrade. This feature is not standard.
Tile Backsplash
(Full tile is shown in renderings and is an upgrade)
Backsplash Tile
Save and share your design
Interior
Interior Ceiling Height
Bathroom
Primary Bathroom Type
*Contact for Sales Rep to determine if this works for your floor plan.
Flooring
Kitchen & bathroom flooring material
Renderings are not a 100% accurate and just a reference for design.
Sheet vinyl flooring is a continuous roll of vinyl material that is installed in one large piece, providing a seamless and smooth surface. It is known for its affordability, easy maintenance, and water-resistant properties, making it a popular choice for kitchens and bathrooms.
Kitchen Sheet Vinyl Flooring Material
Living Room flooring material
Save and share your design
Appliances
Appliances may vary in style
Appliance Package
Advanced Details
Structural upgrades
Your home
River’s Edge
2 Bed | 1 Bath | 972 Sq. Ft. | 27' x 36'
Floor plan
Standard Orientation
Exterior
Vertical Cement Panel Siding
Agreeable Grey Body Color
Agreeable Grey Accent Color
Agreeable Grey Trim Color
Architectural Shingles Material
Harvard Slate Architectural Shingles
Kitchen
Laminate countertop
Aluma Marble Laminate Countertops
Cabinets Flat Panel Color Knotty Alder
+ $600
Kitchen | Stacked Tile Backsplash
Fuoritono Bianco Matte - 4 x 12 Tile Backsplash
Sheet Vinyl Kitchen & Bathroom Flooring
Aged European Oak Natural (LX-311) Kitchen Linoleum Flooring
Brushed Nickel Pull Out w/ Spray
Interior
8' Flat Ceiling Height
Bathroom
Standard Shower
Flooring
Sheet Vinyl Kitchen & Bathroom Flooring
Aged European Oak Natural (LX-311) Kitchen Linoleum Flooring
Takeaway Carpet Living Room Flooring
Cornerstone Living Room Carpet Takeaway-Non FHA
Takeaway Carpet Bedroom Flooring
Cornerstone Bedroom Carpet Takeaway-Non FHA
Appliances
Standard Appliance Package
Advanced Details
Price estimate
Unit Base
$102,900
Upgrades
+ $600
Unit Total
$103,500
Disclaimer
***Online price is for the base model only (no options) and does not include setup and delivery or sales tax***
Prices, dimensions, and features may vary and are subject to change. Photos are for illustrative purposes only.
$103,500
Base unit + upgrades
Unit Base
$102,900
Upgrades
+ $600
Unit Total
$103,500
