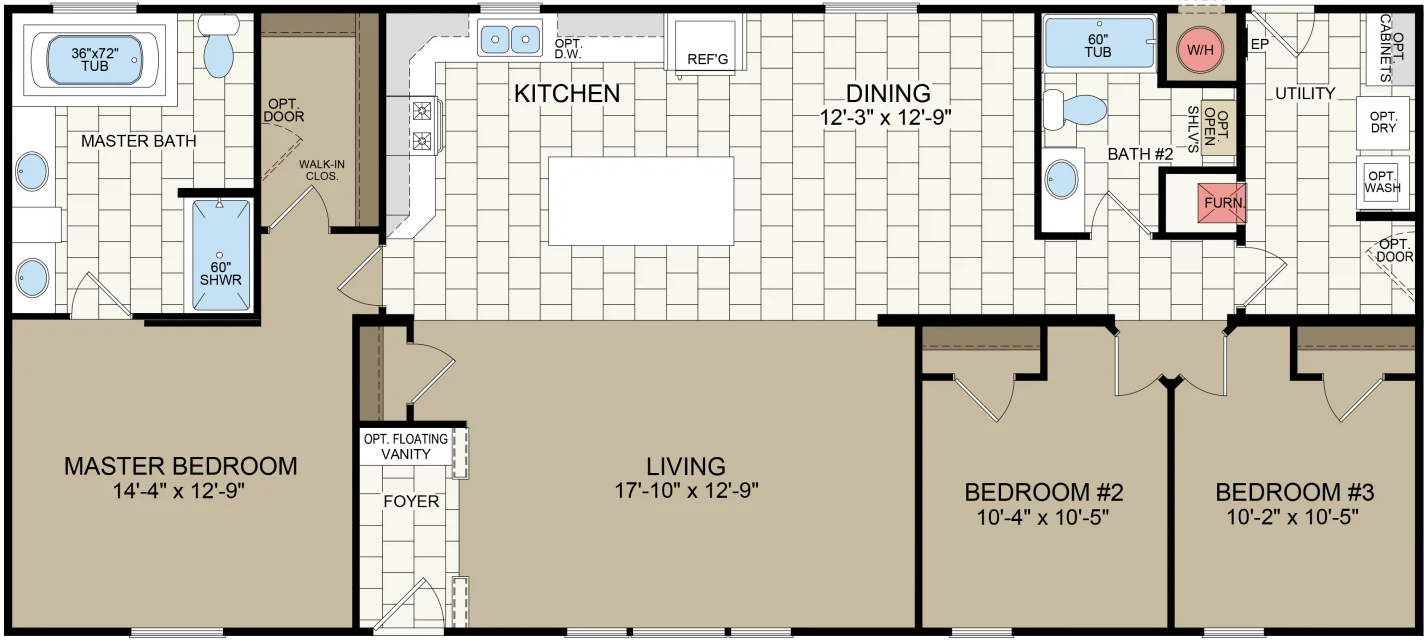Floor plan
Floor plan orientation
Exterior
Choose your siding
Standard Siding
Exterior Color
Choose your shingles
Kitchen
Cabinet material
Cabinet Color
Cabinet Pulls
Countertops Material
Countertops Laminate-Standard
Start your project today
Bathroom 1
Bathroom 1 Type
Bathroom 1 Wall Type
Bathroom 1 Enclosure
Bathroom 1 | Bathroom 1 Options
Bathroom 1 Sink
Bathroom 2
Bathroom 2 Type
Bathroom 2 Wall Type
Bathroom 2 Enclosure
Bathroom 2 | Bathroom 2 Options
Bathroom 2 Sink
Flooring
Kitchen and Bathroom Flooring Material
Shipped loose and does not include installation
Vinyl Tile (Standard)
Living Room and Bedroom Flooring Material
Access all home design options
Interior
Interior Options
Lighting Options
Interior Ceiling Height
Appliances
The appliance options shown might not reflect the final product requested or received
Appliance Package
Appliance Type
All electric homes are easier to permit and have reduced site work costs. All appliances will be electric including stove, oven, dryer, furnace, and water heater.
Start your project today
Advanced Details
Structural upgrades
Insulation Options
Sidewall Dimensions
Your home
Redwood
3 Bed | 2 Bath | 1,600 Sq. Ft. | 26' 8" x 60'
Floor plan
Standard Orientation
Exterior
Vertical Siding
Exterior Colors Antique Mahogany
Shingles Dual Brown
Kitchen
Standard Hardwood Cabinets
Cabinet Doors Knotty Birch
Cabinet Hardware Standard Round Knob
Laminate countertop
Countertop Laminate Glacier Quartz
Kitchen Sink Stainless Steel Double
Ceramic Backsplash Tiles Stoic Brown Silk (3" x 12")
Kitchen Islands Small Furniture Elements Island
+ $1,100
Bathroom 1
Bathroom 1 Bath Tub
Bathroom 1 Fiberglass Material
Bathroom 1 No Enclosure
Bathroom 1 Sink Square Sink
+ $100
Bathroom 2
Bathroom 2 Bath Tub
Bathroom 2 Fiberglass Material
Bathroom 2 No Enclosure
Bathroom 2 Sink Square Sink
+ $100
Flooring
Flooring Material Kitchen and Bathroom Vinyl
Vinyl Tile Autumn Quarry Stone
Ormond Carpet 18 oz
Ormond | Mocha Latte
Interior
8' Flat Ceiling Height
Appliances
Standard Appliance Package (actual models may differ)
Electric Appliances Only
Advanced Details
Standard Ceiling Insulation
Standard
Price estimate
Unit Base
$152,570
Upgrades
+ $1,300
Unit Total
$153,870
Disclaimer
***Online price is for the base model only (no options) and does not include setup and delivery or sales tax***
Prices, dimensions, and features may vary and are subject to change. Photos are for illustrative purposes only.
$153,870
Base unit + upgrades
Unit Base
$152,570
Upgrades
+ $1,300
Unit Total
$153,870
