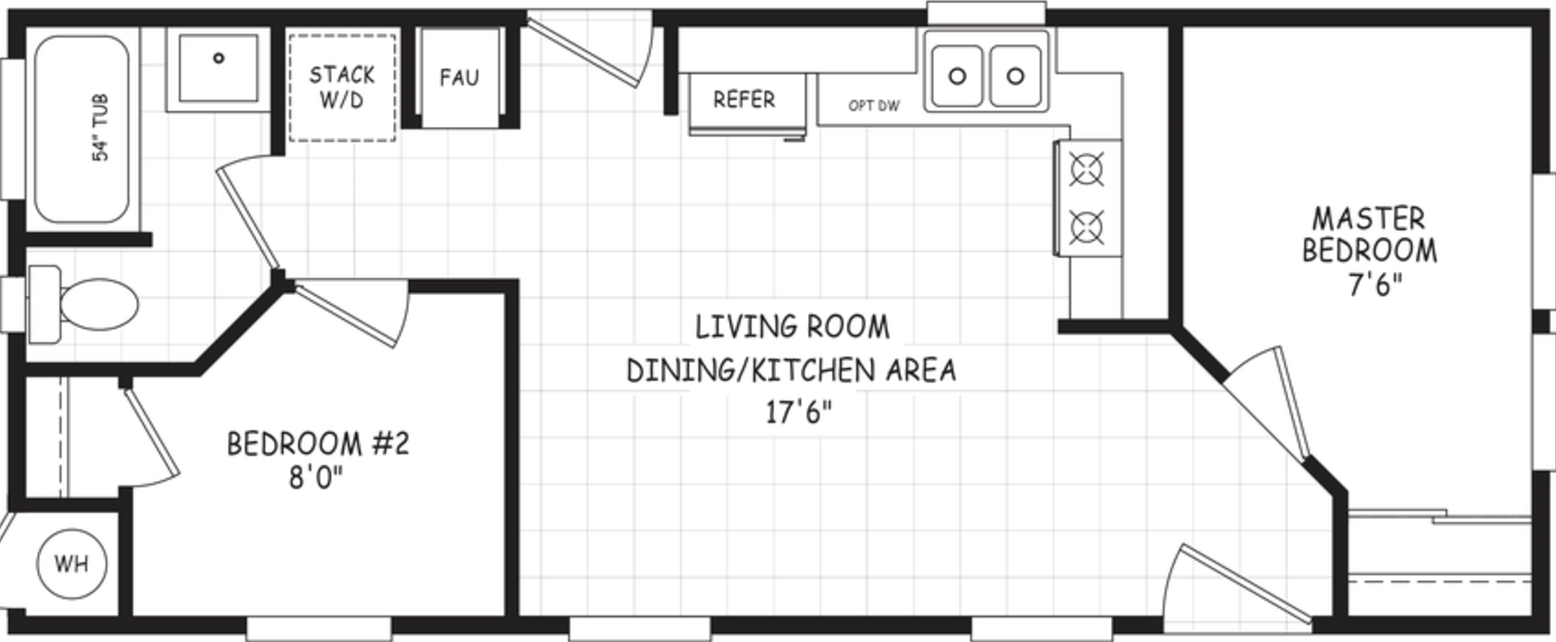Floor plan
Floor plan orientation
Exterior
Choose your siding
Exterior Paint Colors
Shingles Material
Three Tab Shingles Material
Save and share your design
Kitchen
Kitchen Cabinet Type
Cabinet Color Standard Wrapped Face
Kitchen Cabinet Hardware
Start your project today
Interior
Pendant Lights
Interior Ceiling Height
Bathroom
Primary Bathroom Type
Primary Bathroom Enclosure
Primary Bathroom Tile
Bathroom Shower and Bathtub Faucets
Bathroom Faucet
Access all home design options
Flooring
Kitchen and Bathroom Flooring
Kitchen and Bathroom Linoleum
Save and share your design
Appliances
Appliance Type
All electric homes are easier to permit and have reduced site work costs. All appliances will be electric including stove, oven, dryer, furnace, and water heater.
Dishwasher & Disposal
Advanced Details
Structural upgrades
Sidewall Dimensions
Insulation Options
Your home
Encore 12401A
1 Bed | 1 Bath | 467 Sq. Ft. | 11' 10" x 40'
Floor plan
Standard Orientation
Exterior
Vertical Smart Panel Siding
Exterior Paint Colors | Parisian Night
Three Tab Shingles Material
Onyx Black Shingles
Striking Red Exterior Door Color
Kitchen
Standard Wrapped Face Frames
Denali Standard Cabinets
Kitchen Cabinet Hardware Matte Black Pulls
Laminate countertop
Laminate Countertop | Lisola
Stainless Double Drop In Kitchen Sink
Brushed Nickel Pull-Out Faucet
Interior
Matte Black Pendant Light
8' Flat Ceiling Height
Bathroom
Primary Bathroom Bath Tub
Primary Bathroom No Enclosure
Primary Bathroom Fiberglass Material
Shower & Bathtub Faucets Kingston Brushed Nickel
Bathroom Faucets Kingston S/L Lavy Brushed Nickel
Flooring
Flooring Material Kitchen & Bathroom Linoleum
Linoleum Shoreline
Take Away Carpet Living Room Flooring
Living Room Carpet Take Away Ridge (00702)
Take Away Carpet Bedroom Flooring
Bedroom Take Away Ridge (00702)
Appliances
Electric Appliances Only
No Disposal nor Dishwasher
Advanced Details
Standard 2" x 4" Sidewalls with R11 Wall Insulation
Standard Ceiling R40 Insulation
Price estimate
Unit Base
$69,900
Upgrades
+ $0
Unit Total
$69,900
Disclaimer
***Online price is for the base model only (no options) and does not include setup and delivery or sales tax***
Prices, dimensions, and features may vary and are subject to change. Photos are for illustrative purposes only.
$69,900
Base unit + upgrades
Unit Base
$69,900
Upgrades
+ $0
Unit Total
$69,900
