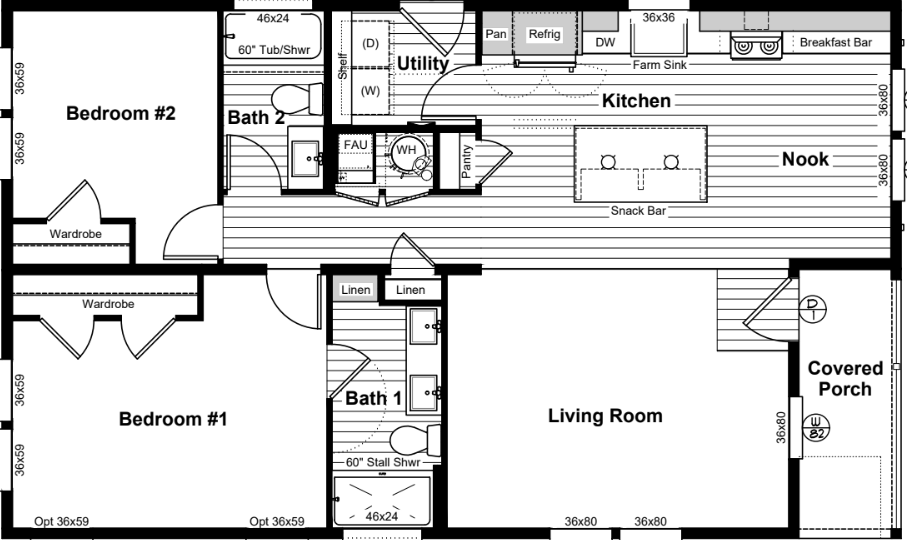Floor Plan
Orientation
Additional Rooms
No Additional Rooms
Exterior
Choose exterior paint colors
Kitchen
Choose your hardwood cabinet color
Choose your cabinet pull color
Choose your countertop
Choose laminate countertop
Flooring
Choose your flooring
Linoleum in Kitchen andBathroom
Advanced
Advanced Details
Your home
93,806
2 Bed | 2 Bath | 1,092 Sq. Ft. | 26' 4" x 44'
Floor Plan
Standard Orientation
No Additional Rooms
Exterior
Early Evening with Cool Charcoal Accent Exterior Paint Color
Kitchen
Divine White Hardwood Cabinet
Black Cabinet Pulls
Laminate Countertops
Fantasy Marble Laminate Countertop
Flooring
Linoleum Flooring Throughout Home
+ $500
LUX Natural Oak #311
Advanced
Price estimate
Unit Base
$125,900
Upgrades
+ $500
Unit Total
$126,400
Disclaimer
***Online price is for the base model only (no options) and does not include setup and delivery or sales tax***
Prices, dimensions, and features may vary and are subject to change. Photos are for illustrative purposes only.
$126,400
Base unit + upgrades
Unit Base
$125,900
Upgrades
+ $500
Unit Total
$126,400
