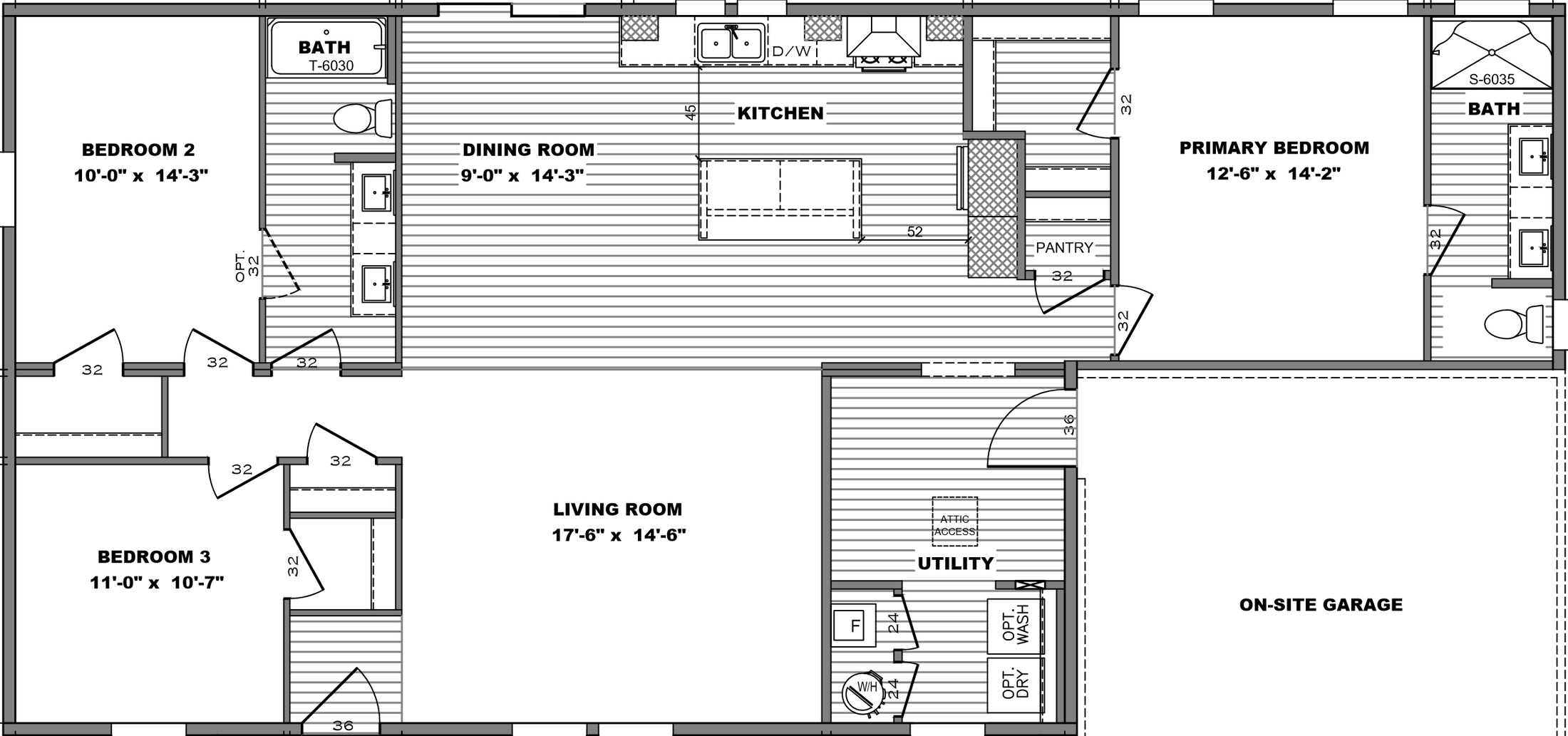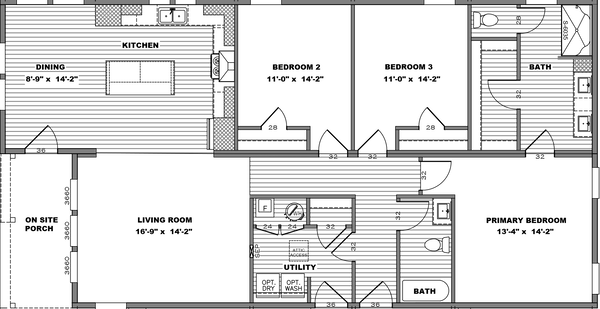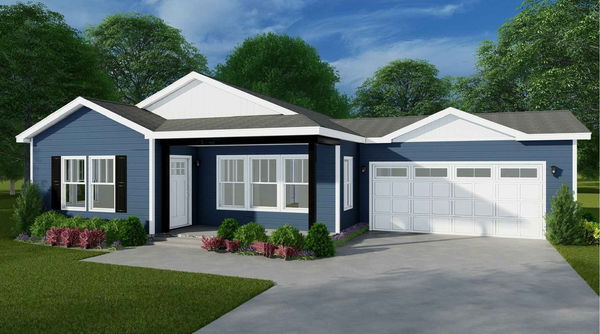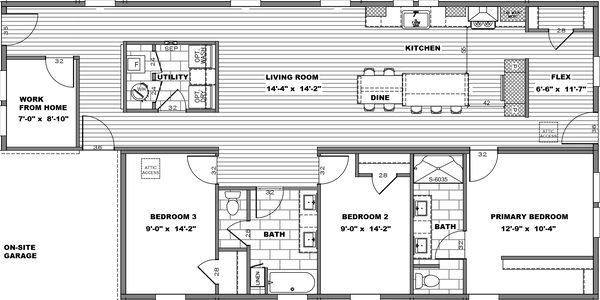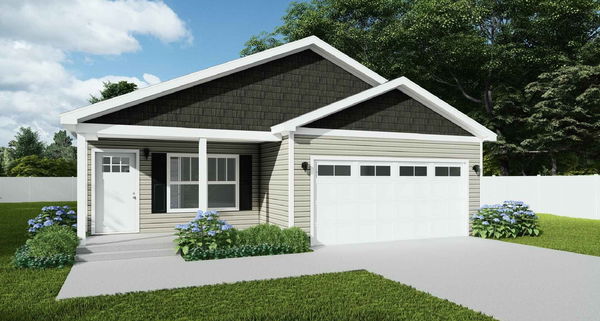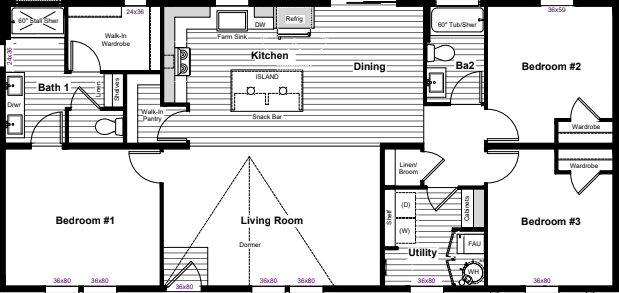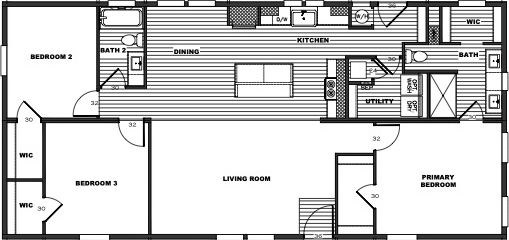Hawthorne R
3 Bed
2 Bath
1,620 Sq. Ft.
32' x 64'
Floor Plan
Property map
Enter your address or APN to check if this home fits on your property
Enter your property street address or APN
Exterior & Construction
- 9’ Flat Ceilings Featuring 80” Windows Per Plan
- 2x6 Exterior Walls & R-19 Insulation
- Architectural 3 Tab Shingles – 2 colors
- 30 LB Roof Load (Option 40 & 60 lb)
- Featuring unique exteriors per plan
- Craftsman Style Front Door
- 9-Lite Rear Door
- 9’ Flat Ceilings Featuring 80” Windows Per Plan
- 2x6 Exterior Walls & R-19 Insulation
- Architectural 3 Tab Shingles – 2 colors
- 30 LB Roof Load (Option 40 & 60 lb)
- Featuring unique exteriors per plan
- Craftsman Style Front Door
- 9-Lite Rear Door
Walk through this home in person
WASHINGTON
Images of homes are solely for illustrative purposes and should not be relied upon. Images may not accurately represent the actual condition of a home as constructed, and may contain options which are not standard on all homes.
Hawthorne R
$150,900
3 bedrooms (sleeps 3-6)
2 full bathrooms
1,620 sq. ft.
32' x 64'
Hawthorne R
$150,900
3 bedrooms (sleeps 3-6)
2 full bathrooms
1,620 sq. ft.
32' x 64'
Crossmods standard features
Construction
- 9’ Flat Ceilings Featuring 80” Windows Per Plan
- 2x6 Exterior Walls & R-19 Insulation
- Architectural 3 Tab Shingles – 2 colors
- 30 LB Roof Load (Option 40 & 60 lb)
- 9’ Flat Ceilings Featuring 80” Windows Per Plan
- 2x6 Exterior Walls & R-19 Insulation
- Architectural 3 Tab Shingles – 2 colors
- 30 LB Roof Load (Option 40 & 60 lb)
Kitchen
- Frigidaire® Black Stainless Steel Appliance Package
- Full Tile Kitchen Backsplash (Six3 Tile at Buckeye, AZ HBF) (Ceramic Tile at Perris, CA HBF)
- Farmhouse Stainless Steel Kitchen Sink
- Pfister® Faucets Throughout Featuring Chrome Spring Load Pull Down Kitchen & Matte Black Exclusive in Baths
- Quartz Island Countertop (Optional throughout at Perris, CA HBF only)
- Decorative Farmhouse Pendant Lighting Over Island
- Hardwood Cabinets & Frames Featuring 42” Overheads & Drawer over Door Construction
- Frigidaire® Black Stainless Steel Appliance Package
- Full Tile Kitchen Backsplash (Six3 Tile at Buckeye, AZ HBF) (Ceramic Tile at Perris, CA HBF)
- Farmhouse Stainless Steel Kitchen Sink
- Pfister® Faucets Throughout Featuring Chrome Spring Load Pull Down Kitchen & Matte Black Exclusive in Baths
- Quartz Island Countertop (Optional throughout at Perris, CA HBF only)
- Decorative Farmhouse Pendant Lighting Over Island
- Hardwood Cabinets & Frames Featuring 42” Overheads & Drawer over Door Construction
Interior
- LED Recessed Can Lights Throughout
- Ceiling Fan Prep in Living Areas & Bedrooms
- Upgraded Shaw® Carpet
- Kwikset® Door Hardware Throughout Featuring Thumblatch Front Door
- LED Recessed Can Lights Throughout
- Ceiling Fan Prep in Living Areas & Bedrooms
- Upgraded Shaw® Carpet
- Kwikset® Door Hardware Throughout Featuring Thumblatch Front Door
Bathroom
- Upgraded Primary Bath with Solid Surface Shower Featuring Glass Shower Barn Door
- Pfister® Faucets Throughout Featuring Chrome Spring Load Pull Down Kitchen & Matte Black Exclusive in Baths
- Upgraded Primary Bath with Solid Surface Shower Featuring Glass Shower Barn Door
- Pfister® Faucets Throughout Featuring Chrome Spring Load Pull Down Kitchen & Matte Black Exclusive in Baths
Exterior
- Featuring unique exteriors per plan
- Craftsman Style Front Door
- 9-Lite Rear Door
- Featuring unique exteriors per plan
- Craftsman Style Front Door
- 9-Lite Rear Door
Mechanical
- Ring® Video Doorbell
- eBuiltTM Zero Energy Ready HomesTM (R-33 floor, R-21 wall, R38 roof) (Non eBuilt Homes may lower values)
- Carrier® Smart Comfort Furnace System
- ecobee® Smart Thermostat
- Ring® Video Doorbell
- eBuiltTM Zero Energy Ready HomesTM (R-33 floor, R-21 wall, R38 roof) (Non eBuilt Homes may lower values)
- Carrier® Smart Comfort Furnace System
- ecobee® Smart Thermostat

Homes Direct
Affordable homes at your fingertips

