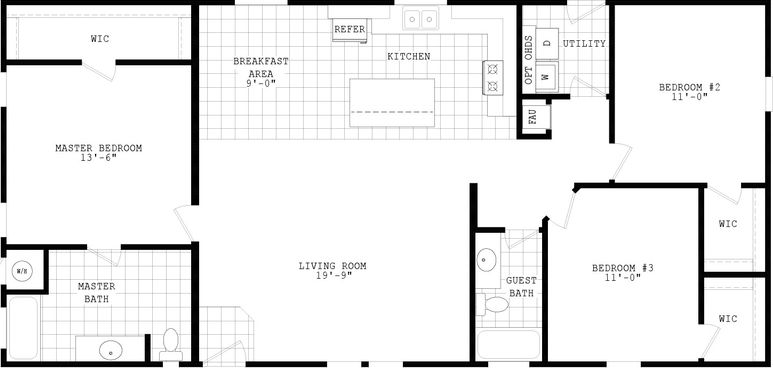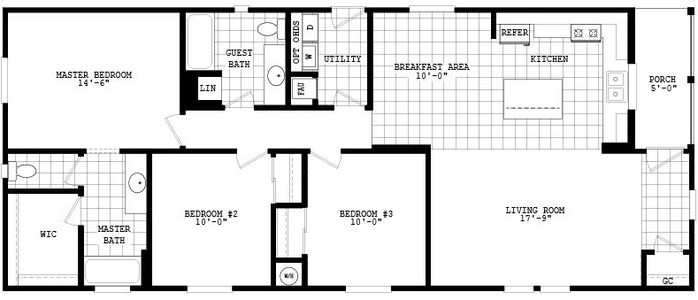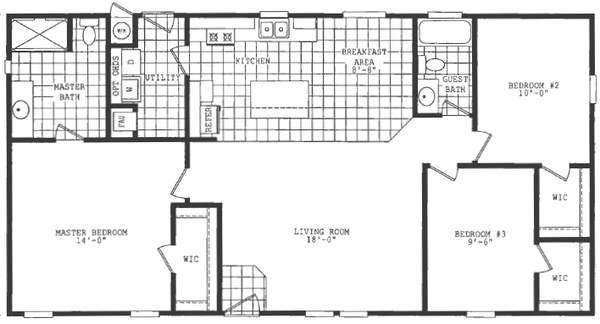Liberty 28563A
3 Bed
2 Bath
1,493 Sq. Ft.
26' 8" x 56'
Floor Plan
Property map
Enter your address or APN to check if this home fits on your property
Enter your property street address or APN
Exterior & Construction
- Distinctive Elevations
- Durable Painted Siding
- Fiberglass Shingled Roof
- 6" Sidewall Roof Eaves and 12" End Wall Overhangs
- Porch Lights at All Exterior Doors
- Residential In Swing Front and Rear Doors with Deadbolt
- Oversized Vinyl Dual Glazed Windows
- Architectural shingles
- 2 x 4 Exterior Walls
- 7'6" Sidewall Height
- Nominal 4/12 Roof Pitch with 30 lb. Construction
- Climate Zone II Insulation with Floors R-22, Walls R-11, and Roof R-25 Minimum
- 100 Amp Interior Electrical Service Panel
- 30 Gallon Electric Water Heater
- Shut Off Valves on all Water Fixtures
- Down Flow Gas Furnace with Floor Ducts Inside Fully Sealed Basement Cavity
- No wood window valances
- 24” on center interior wall studs
- Distinctive Elevations
- Durable Painted Siding
- Fiberglass Shingled Roof
- 6" Sidewall Roof Eaves and 12" End Wall Overhangs
- Porch Lights at All Exterior Doors
- Residential In Swing Front and Rear Doors with Deadbolt
- Oversized Vinyl Dual Glazed Windows
- Architectural shingles
- 2 x 4 Exterior Walls
- 7'6" Sidewall Height
- Nominal 4/12 Roof Pitch with 30 lb. Construction
- Climate Zone II Insulation with Floors R-22, Walls R-11, and Roof R-25 Minimum
- 100 Amp Interior Electrical Service Panel
- 30 Gallon Electric Water Heater
- Shut Off Valves on all Water Fixtures
- Down Flow Gas Furnace with Floor Ducts Inside Fully Sealed Basement Cavity
- No wood window valances
- 24” on center interior wall studs
Images of homes are solely for illustrative purposes and should not be relied upon. Images may not accurately represent the actual condition of a home as constructed, and may contain options which are not standard on all homes.
Liberty 28563A
$127,832
3 bedrooms (sleeps 3-6)
2 full bathrooms
1,493 sq. ft.
26' 8" x 56'
Liberty 28563A
$127,832
3 bedrooms (sleeps 3-6)
2 full bathrooms
1,493 sq. ft.
26' 8" x 56'
Liberty standard features
Interior
- 8’ interior and exterior wall heights with flat ceiling
- Tape and Textured Drywall Throughout
- White Interior 6 Panel Passage Doors with Painted Jambs and Casings
- Hollow Core 6 Panel Wardrobe Doors
- Linoleum in Kitchen, Utility Room, Baths and Entryway (Per Plan)
- Silent Wall Switches
- Designer Light Fixtures
- Wired and Braced for Ceiling Fans in Living Room & Master Bedroom
- White Wood Window Cornice With 2” Blinds
- Square edge countertops
- Laminate backsplash
- 8’ interior and exterior wall heights with flat ceiling
- Tape and Textured Drywall Throughout
- White Interior 6 Panel Passage Doors with Painted Jambs and Casings
- Hollow Core 6 Panel Wardrobe Doors
- Linoleum in Kitchen, Utility Room, Baths and Entryway (Per Plan)
- Silent Wall Switches
- Designer Light Fixtures
- Wired and Braced for Ceiling Fans in Living Room & Master Bedroom
- White Wood Window Cornice With 2” Blinds
- Square edge countertops
- Laminate backsplash
Exterior
- Distinctive Elevations
- Durable Painted Siding
- Fiberglass Shingled Roof
- 6" Sidewall Roof Eaves and 12" End Wall Overhangs
- Porch Lights at All Exterior Doors
- Residential In Swing Front and Rear Doors with Deadbolt
- Oversized Vinyl Dual Glazed Windows
- Architectural shingles
- Distinctive Elevations
- Durable Painted Siding
- Fiberglass Shingled Roof
- 6" Sidewall Roof Eaves and 12" End Wall Overhangs
- Porch Lights at All Exterior Doors
- Residential In Swing Front and Rear Doors with Deadbolt
- Oversized Vinyl Dual Glazed Windows
- Architectural shingles
Kitchen
- Custom Cabinets with Solid Wood Doors
- Nationally Serviced Whirlpool Appliances
- 30" Free Standing Gas Range
- Double Door Frost-Free Refrigerator
- Laminate Kitchen Countertops with Ceramic Tile Backsplash
- Single Lever Kitchen Faucet with Spray
- Wired and Plumbed for Washer & Dryer
- Utility Overhead Shelf over Washer & Dryer Area
- Stainless steel appliance package
- One bank of drawers in kitchen, no drawers over doors
- Custom Cabinets with Solid Wood Doors
- Nationally Serviced Whirlpool Appliances
- 30" Free Standing Gas Range
- Double Door Frost-Free Refrigerator
- Laminate Kitchen Countertops with Ceramic Tile Backsplash
- Single Lever Kitchen Faucet with Spray
- Wired and Plumbed for Washer & Dryer
- Utility Overhead Shelf over Washer & Dryer Area
- Stainless steel appliance package
- One bank of drawers in kitchen, no drawers over doors
Bathroom
- Water-Saver Toilets
- Single Lever or Dual Handle Lavatory Faucets
- Laminate Vanity Countertops with Ceramic Tile Backsplash
- Towel Bars and Tissue Holders
- Flat edge mirrors in bathrooms
- Fiberglass shower stall with glass enclosure in master bath
- No vanity wall light in bathrooms, recessed can light only
- No recessed medicine cabinets
- Water-Saver Toilets
- Single Lever or Dual Handle Lavatory Faucets
- Laminate Vanity Countertops with Ceramic Tile Backsplash
- Towel Bars and Tissue Holders
- Flat edge mirrors in bathrooms
- Fiberglass shower stall with glass enclosure in master bath
- No vanity wall light in bathrooms, recessed can light only
- No recessed medicine cabinets
Construction
- 2 x 4 Exterior Walls
- 7'6" Sidewall Height
- Nominal 4/12 Roof Pitch with 30 lb. Construction
- Climate Zone II Insulation with Floors R-22, Walls R-11, and Roof R-25 Minimum
- 100 Amp Interior Electrical Service Panel
- 30 Gallon Electric Water Heater
- Shut Off Valves on all Water Fixtures
- Down Flow Gas Furnace with Floor Ducts Inside Fully Sealed Basement Cavity
- No wood window valances
- 24” on center interior wall studs
- 2 x 4 Exterior Walls
- 7'6" Sidewall Height
- Nominal 4/12 Roof Pitch with 30 lb. Construction
- Climate Zone II Insulation with Floors R-22, Walls R-11, and Roof R-25 Minimum
- 100 Amp Interior Electrical Service Panel
- 30 Gallon Electric Water Heater
- Shut Off Valves on all Water Fixtures
- Down Flow Gas Furnace with Floor Ducts Inside Fully Sealed Basement Cavity
- No wood window valances
- 24” on center interior wall studs
Other
- 9' High Ceilings with 42" Overhead Cabinets, 80" Tall Windows, and 8' Tall Front Door
- Larger Baseboard Moldings
- Ceiling Cove Molding
- Rounded Drywall Corners
- Solid Surface Countertops
- Full Height Ceramic Tile Backsplash in Kitchen
- Soft Close Cabinet Hardware for Cabinet Doors and Drawers
- Upgrade Kitchen Appliances
- Upgrade Vinyl Floor Tile Replacing Linoleum
- Skylights and Solar Tubes
- 2 x 6 Exterior Walls with R-19 Insulation
- Exterior Roof Dormers
- 200 Amp Total Electric
- Overhead Ductwork with Ceiling Registers Replacing Floor Ducts and Floor Registers
- 9' High Ceilings with 42" Overhead Cabinets, 80" Tall Windows, and 8' Tall Front Door
- Larger Baseboard Moldings
- Ceiling Cove Molding
- Rounded Drywall Corners
- Solid Surface Countertops
- Full Height Ceramic Tile Backsplash in Kitchen
- Soft Close Cabinet Hardware for Cabinet Doors and Drawers
- Upgrade Kitchen Appliances
- Upgrade Vinyl Floor Tile Replacing Linoleum
- Skylights and Solar Tubes
- 2 x 6 Exterior Walls with R-19 Insulation
- Exterior Roof Dormers
- 200 Amp Total Electric
- Overhead Ductwork with Ceiling Registers Replacing Floor Ducts and Floor Registers

Homes Direct
Affordable homes at your fingertips






