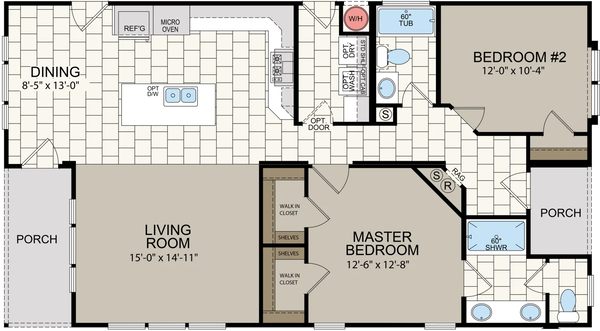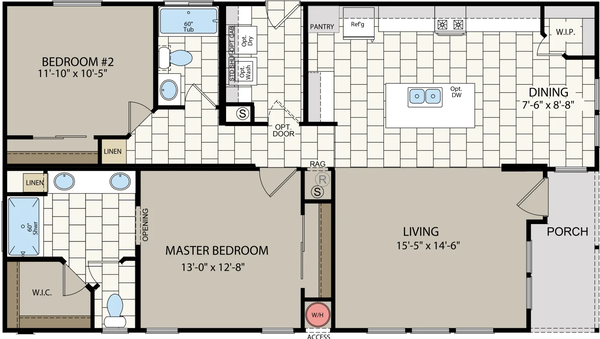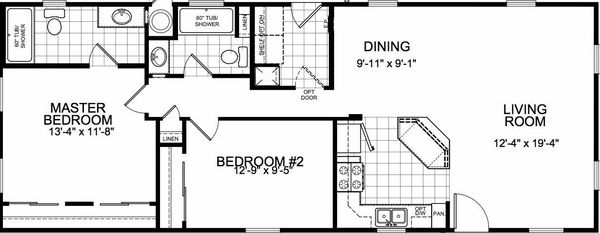AF2848U
2 Bed
2 Bath
1,215 Sq. Ft.
26' 8" x 48'
Floor Plan
Property map
Enter your address or APN to check if this home fits on your property
Enter your property street address or APN
Virtual Tour
Exterior & Construction
- Rolled Steel I-Beam Frame
- 2x6 or 2x8 Floor Joists 16” on Center (model specific)
- 2X4 Exterior Walls on 16” Centers
- 5/8” 4’x 8’ Tongue & Groove OSB Floor Decking
- 96” / 8’ Side-Walls
- 10’ Marriage Line Interior Walls
- Vinyl Low-E Windows
- Residential Rocker Switches
- 30 lb. Rated Rafter
- 100 AMP Electric with Copper Wires
- Insulation– R-22 Roof, R-14 Floor, R-11 Walls
- 6” Side-Wall Eaves – Model Specific
- PEX Plumbing Systems
- 30-Gallon Electric Water Heater
- Washer / Dryer Hookups
- Exterior Siding
- 2-Color Exterior Paint Choice
- Composition Shingle Roof
- Trim on All Exterior Windows and Doors
- Insulated 6-Panel In-Swing Front Door with Deadbolt & Peephole
- In-Swing 9-Lite Rear Door
- Exterior Light at All Entrances
- Rolled Steel I-Beam Frame
- 2x6 or 2x8 Floor Joists 16” on Center (model specific)
- 2X4 Exterior Walls on 16” Centers
- 5/8” 4’x 8’ Tongue & Groove OSB Floor Decking
- 96” / 8’ Side-Walls
- 10’ Marriage Line Interior Walls
- Vinyl Low-E Windows
- Residential Rocker Switches
- 30 lb. Rated Rafter
- 100 AMP Electric with Copper Wires
- Insulation– R-22 Roof, R-14 Floor, R-11 Walls
- 6” Side-Wall Eaves – Model Specific
- PEX Plumbing Systems
- 30-Gallon Electric Water Heater
- Washer / Dryer Hookups
- Exterior Siding
- 2-Color Exterior Paint Choice
- Composition Shingle Roof
- Trim on All Exterior Windows and Doors
- Insulated 6-Panel In-Swing Front Door with Deadbolt & Peephole
- In-Swing 9-Lite Rear Door
- Exterior Light at All Entrances
Kitchen
- Quality Name Brand Appliances
- 18 Cu. Ft. Double Door Frost-Free Refrigerator
- 30” Gas Range
- 30” Range Hood with Fan and Light
- High Pressure Laminate Countertops with Crescent Edge
- Ceramic Tile Backsplash
- Lined Cabinet Interiors
- Adjustable Shelves in Overhead Cabinets
- Drawer Over Door Base Cabinet Construction – Kitchen
- Real Wood Cabinet Doors
- Dual Metal Drawer Guides
- Stainless Steel Kitchen Sink
- Single-Lever Kitchen Faucet with Sprayer
- Quality Name Brand Appliances
- 18 Cu. Ft. Double Door Frost-Free Refrigerator
- 30” Gas Range
- 30” Range Hood with Fan and Light
- High Pressure Laminate Countertops with Crescent Edge
- Ceramic Tile Backsplash
- Lined Cabinet Interiors
- Adjustable Shelves in Overhead Cabinets
- Drawer Over Door Base Cabinet Construction – Kitchen
- Real Wood Cabinet Doors
- Dual Metal Drawer Guides
- Stainless Steel Kitchen Sink
- Single-Lever Kitchen Faucet with Sprayer
Bathroom
- 1-Piece Fiberglass Tub / Shower Units – Most Models
- Elongated Toilets – Each Bath
- China Sinks – All Baths
- Single-Lever Faucets
- High Pressure Laminate Countertops with Crescent Edge
- Ceramic Tile Backsplash
- 1-Piece Fiberglass Tub / Shower Units – Most Models
- Elongated Toilets – Each Bath
- China Sinks – All Baths
- Single-Lever Faucets
- High Pressure Laminate Countertops with Crescent Edge
- Ceramic Tile Backsplash
Interior
- Vaulted Ceiling Throughout
- Tape and Texture Painted Walls and Ceiling
- Rounded Corners on All Drywall
- White 3-Panel Door with 150# Hinges
- White 2 ¾” Baseboard Throughout
- Brushed Chrome Doorknobs
- White Beveled Residential Door Trim
- 2” Blinds
- Wood Closet Shelf and Rod
- Utility Room Wood Shelf
- Vinyl Floor Tile – Kitchen, Baths and Entry Way
- Vaulted Ceiling Throughout
- Tape and Texture Painted Walls and Ceiling
- Rounded Corners on All Drywall
- White 3-Panel Door with 150# Hinges
- White 2 ¾” Baseboard Throughout
- Brushed Chrome Doorknobs
- White Beveled Residential Door Trim
- 2” Blinds
- Wood Closet Shelf and Rod
- Utility Room Wood Shelf
- Vinyl Floor Tile – Kitchen, Baths and Entry Way
Images of homes are solely for illustrative purposes and should not be relied upon. Images may not accurately represent the actual condition of a home as constructed, and may contain options which are not standard on all homes.
AF2848U
$128,900
2 bedrooms (sleeps 2-4)
2 full bathrooms
1,215 sq. ft.
26' 8" x 48'
AF2848U
$128,900
2 bedrooms (sleeps 2-4)
2 full bathrooms
1,215 sq. ft.
26' 8" x 48'
American Freedom standard features
Construction
- Rolled Steel I-Beam Frame
- 2x6 or 2x8 Floor Joists 16” on Center (model specific)
- 2X4 Exterior Walls on 16” Centers
- 5/8” 4’x 8’ Tongue & Groove OSB Floor Decking
- 96” / 8’ Side-Walls
- 10’ Marriage Line Interior Walls
- Vinyl Low-E Windows
- Residential Rocker Switches
- 30 lb. Rated Rafter
- 100 AMP Electric with Copper Wires
- Insulation– R-22 Roof, R-14 Floor, R-11 Walls
- 6” Side-Wall Eaves – Model Specific
- PEX Plumbing Systems
- 30-Gallon Electric Water Heater
- Washer / Dryer Hookups
- Rolled Steel I-Beam Frame
- 2x6 or 2x8 Floor Joists 16” on Center (model specific)
- 2X4 Exterior Walls on 16” Centers
- 5/8” 4’x 8’ Tongue & Groove OSB Floor Decking
- 96” / 8’ Side-Walls
- 10’ Marriage Line Interior Walls
- Vinyl Low-E Windows
- Residential Rocker Switches
- 30 lb. Rated Rafter
- 100 AMP Electric with Copper Wires
- Insulation– R-22 Roof, R-14 Floor, R-11 Walls
- 6” Side-Wall Eaves – Model Specific
- PEX Plumbing Systems
- 30-Gallon Electric Water Heater
- Washer / Dryer Hookups
Exterior
- Exterior Siding
- 2-Color Exterior Paint Choice
- Composition Shingle Roof
- Trim on All Exterior Windows and Doors
- Insulated 6-Panel In-Swing Front Door with Deadbolt & Peephole
- In-Swing 9-Lite Rear Door
- Exterior Light at All Entrances
- Exterior Siding
- 2-Color Exterior Paint Choice
- Composition Shingle Roof
- Trim on All Exterior Windows and Doors
- Insulated 6-Panel In-Swing Front Door with Deadbolt & Peephole
- In-Swing 9-Lite Rear Door
- Exterior Light at All Entrances
Interior
- Vaulted Ceiling Throughout
- Tape and Texture Painted Walls and Ceiling
- Rounded Corners on All Drywall
- White 3-Panel Door with 150# Hinges
- White 2 ¾” Baseboard Throughout
- Brushed Chrome Doorknobs
- White Beveled Residential Door Trim
- 2” Blinds
- Wood Closet Shelf and Rod
- Utility Room Wood Shelf
- Vinyl Floor Tile – Kitchen, Baths and Entry Way
- Vaulted Ceiling Throughout
- Tape and Texture Painted Walls and Ceiling
- Rounded Corners on All Drywall
- White 3-Panel Door with 150# Hinges
- White 2 ¾” Baseboard Throughout
- Brushed Chrome Doorknobs
- White Beveled Residential Door Trim
- 2” Blinds
- Wood Closet Shelf and Rod
- Utility Room Wood Shelf
- Vinyl Floor Tile – Kitchen, Baths and Entry Way
Kitchen
- Quality Name Brand Appliances
- 18 Cu. Ft. Double Door Frost-Free Refrigerator
- 30” Gas Range
- 30” Range Hood with Fan and Light
- High Pressure Laminate Countertops with Crescent Edge
- Ceramic Tile Backsplash
- Lined Cabinet Interiors
- Adjustable Shelves in Overhead Cabinets
- Drawer Over Door Base Cabinet Construction – Kitchen
- Real Wood Cabinet Doors
- Dual Metal Drawer Guides
- Stainless Steel Kitchen Sink
- Single-Lever Kitchen Faucet with Sprayer
- Quality Name Brand Appliances
- 18 Cu. Ft. Double Door Frost-Free Refrigerator
- 30” Gas Range
- 30” Range Hood with Fan and Light
- High Pressure Laminate Countertops with Crescent Edge
- Ceramic Tile Backsplash
- Lined Cabinet Interiors
- Adjustable Shelves in Overhead Cabinets
- Drawer Over Door Base Cabinet Construction – Kitchen
- Real Wood Cabinet Doors
- Dual Metal Drawer Guides
- Stainless Steel Kitchen Sink
- Single-Lever Kitchen Faucet with Sprayer
Bathroom
- 1-Piece Fiberglass Tub / Shower Units – Most Models
- Elongated Toilets – Each Bath
- China Sinks – All Baths
- Single-Lever Faucets
- High Pressure Laminate Countertops with Crescent Edge
- Ceramic Tile Backsplash
- 1-Piece Fiberglass Tub / Shower Units – Most Models
- Elongated Toilets – Each Bath
- China Sinks – All Baths
- Single-Lever Faucets
- High Pressure Laminate Countertops with Crescent Edge
- Ceramic Tile Backsplash

Homes Direct
Affordable homes at your fingertips












































