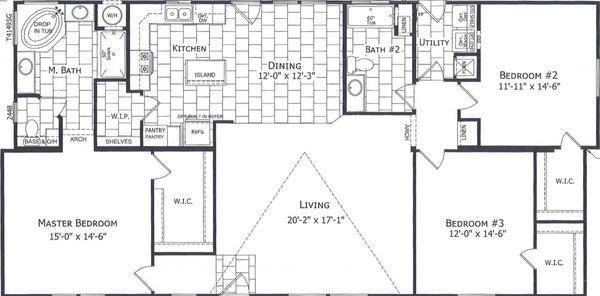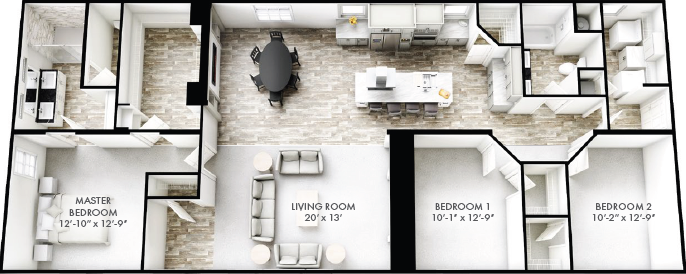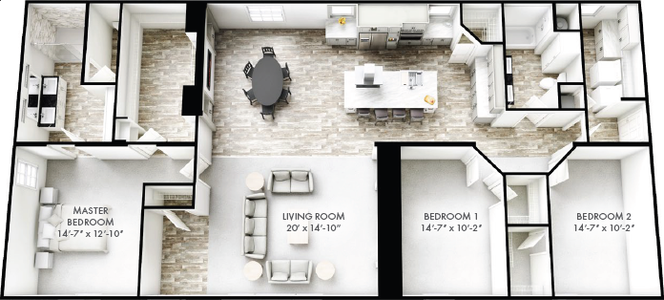Odyssey 68
3 Bed
2 Bath
1,813 Sq. Ft.
26' 8" x 68'
Floor Plan
Property map
Enter your address or APN to check if this home fits on your property
Enter your property street address or APN
Exterior & Construction
Kitchen
- Stainless Steel Appliances From Whirlpool
- ENERGY STAR® Rated Dishwasher with 1- Hour Wash Cycle and Soil Sensor
- 6.4 cu. ft. Smart Combination Wall Oven/Microwave with Touchscreen
- 30-inch Electric Ceramic Glass Cooktop with Dual Radiant Element
- 36-inch Wide Side-by-Side Refrigerator - 25 cu. ft.
- Island Ceramic Glass Cooktop
- European Style Range Hood
- Walk-In Pantry
- Custom Buffet
- Farmhouse Sink
- Wall Oven/Microwave Combo
- Premium Hardware
- Stainless Steel Appliances From Whirlpool
- ENERGY STAR® Rated Dishwasher with 1- Hour Wash Cycle and Soil Sensor
- 6.4 cu. ft. Smart Combination Wall Oven/Microwave with Touchscreen
- 30-inch Electric Ceramic Glass Cooktop with Dual Radiant Element
- 36-inch Wide Side-by-Side Refrigerator - 25 cu. ft.
- Island Ceramic Glass Cooktop
- European Style Range Hood
- Walk-In Pantry
- Custom Buffet
- Farmhouse Sink
- Wall Oven/Microwave Combo
- Premium Hardware
Bathroom
- LED Mirrors
- Rainfall Shower
- Floating Vanity
- Built-In Cubbies
- LED Mirrors
- Rainfall Shower
- Floating Vanity
- Built-In Cubbies
Interior
Images of homes are solely for illustrative purposes and should not be relied upon. Images may not accurately represent the actual condition of a home as constructed, and may contain options which are not standard on all homes.
Odyssey 68
$196,209
3 bedrooms (sleeps 3-6)
2 full bathrooms
1,813 sq. ft.
26' 8" x 68'
Odyssey 68
$196,209
3 bedrooms (sleeps 3-6)
2 full bathrooms
1,813 sq. ft.
26' 8" x 68'
Odyssey standard features
Bathroom
- LED Mirrors
- Rainfall Shower
- Floating Vanity
- Built-In Cubbies
- LED Mirrors
- Rainfall Shower
- Floating Vanity
- Built-In Cubbies
Kitchen
- Stainless Steel Appliances From Whirlpool
- ENERGY STAR® Rated Dishwasher with 1- Hour Wash Cycle and Soil Sensor
- 6.4 cu. ft. Smart Combination Wall Oven/Microwave with Touchscreen
- 30-inch Electric Ceramic Glass Cooktop with Dual Radiant Element
- 36-inch Wide Side-by-Side Refrigerator - 25 cu. ft.
- Island Ceramic Glass Cooktop
- European Style Range Hood
- Walk-In Pantry
- Custom Buffet
- Farmhouse Sink
- Wall Oven/Microwave Combo
- Premium Hardware
- Stainless Steel Appliances From Whirlpool
- ENERGY STAR® Rated Dishwasher with 1- Hour Wash Cycle and Soil Sensor
- 6.4 cu. ft. Smart Combination Wall Oven/Microwave with Touchscreen
- 30-inch Electric Ceramic Glass Cooktop with Dual Radiant Element
- 36-inch Wide Side-by-Side Refrigerator - 25 cu. ft.
- Island Ceramic Glass Cooktop
- European Style Range Hood
- Walk-In Pantry
- Custom Buffet
- Farmhouse Sink
- Wall Oven/Microwave Combo
- Premium Hardware

Homes Direct
Affordable homes at your fingertips














