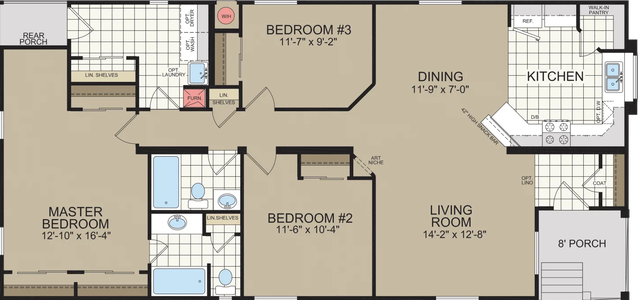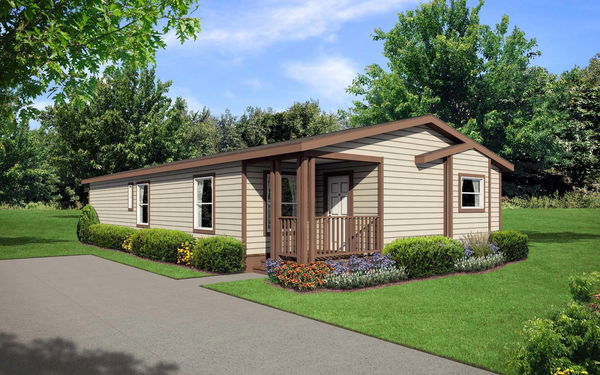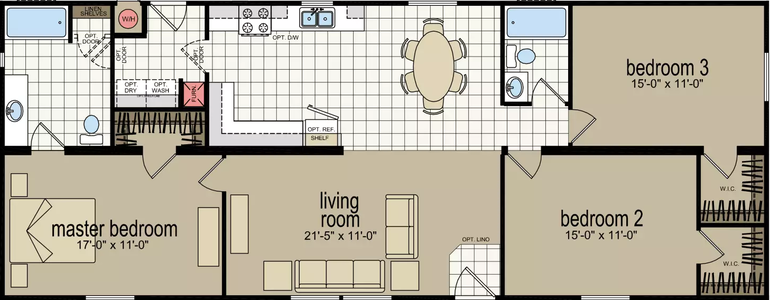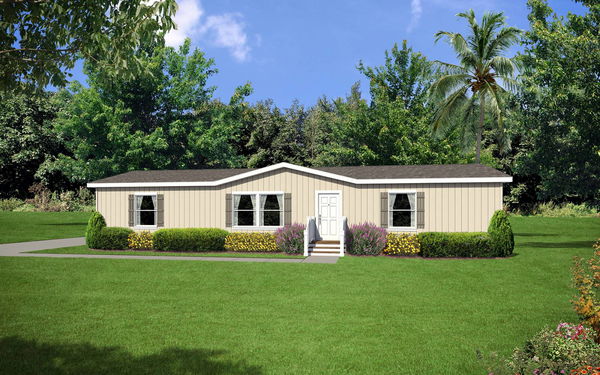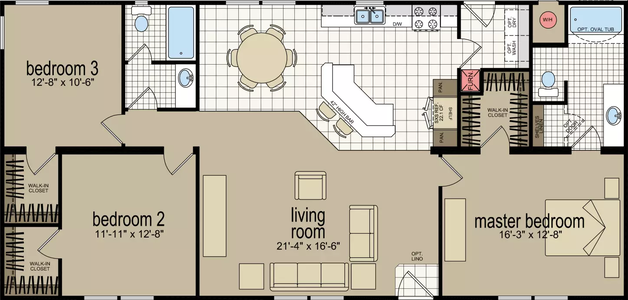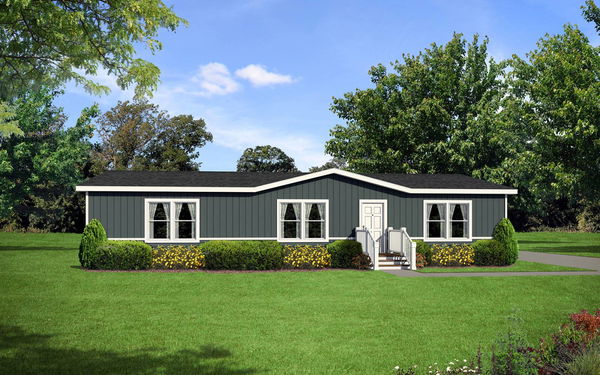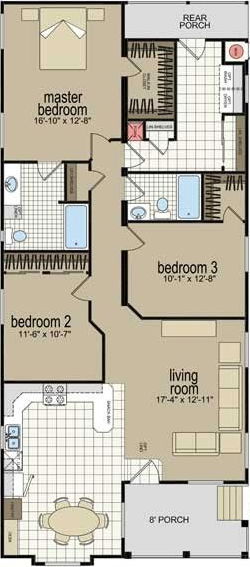CM-4563S
3 Bed
2 Bath
1,494 Sq. Ft.
26' 8" x 56'
Floor Plan
Property map
Enter your address or APN to check if this home fits on your property
Enter your property street address or APN
Exterior & Construction
- 8’ Flat Ceiling Throughout
- 12” Eaves Hitch End Only
- 20 lb. Roof Load
- 2x4 Exterior Walls
- 2x6 Floor Joists — 16” On Center
- 3/12 Roof Pitch
- 5/8” Tongue & Groove Floor Decking
- 6” Eaves Sides & Rear – 28’ & 40’ Wides Only
- Nominal Eaves Sides & Rear – All Except 28’ & 40’ Wides
- R-11 Floor Insulation
- R-13 Wall Insulation
- R-22 Ceiling Insulation
- 32” In-swing 9-Lite Rear Door
- 36” In-swing Steel Front Door
- 4” Cement Window Trim Throughout
- Cement Fascia
- Cement Perforated Soffit
- Cement Vertical Siding
- Architectural Shingles
- Low-E Dual Glaze Windows Throughout
- Standard Front & Rear Porch Lights
- 11x36 Slider Window in Guest Bath
- 8’ Flat Ceiling Throughout
- 12” Eaves Hitch End Only
- 20 lb. Roof Load
- 2x4 Exterior Walls
- 2x6 Floor Joists — 16” On Center
- 3/12 Roof Pitch
- 5/8” Tongue & Groove Floor Decking
- 6” Eaves Sides & Rear – 28’ & 40’ Wides Only
- Nominal Eaves Sides & Rear – All Except 28’ & 40’ Wides
- R-11 Floor Insulation
- R-13 Wall Insulation
- R-22 Ceiling Insulation
- 32” In-swing 9-Lite Rear Door
- 36” In-swing Steel Front Door
- 4” Cement Window Trim Throughout
- Cement Fascia
- Cement Perforated Soffit
- Cement Vertical Siding
- Architectural Shingles
- Low-E Dual Glaze Windows Throughout
- Standard Front & Rear Porch Lights
- 11x36 Slider Window in Guest Bath
Kitchen
- (5) Can Lights
- Granite Counters with Single Eased Edge
- 4” Granite Backsplash
- Stainless Steel Under-Mount Sink
- Lined Overhead Cabinets
- Pull-Out Spout Faucet
- Bank of Drawers
- MDF Cabinet Doors
- Deluxe Cabinet Molding
- Cabinet Above Refrigerator
- Finish Off Under Base Cabinets
- Toe-Kick Registers
- 18 Cu. Ft. Frost Free Refrigerator
- 30” Vented Range Hood with Light
- Deluxe Gas Range
- Garbage Disposal
- (5) Can Lights
- Granite Counters with Single Eased Edge
- 4” Granite Backsplash
- Stainless Steel Under-Mount Sink
- Lined Overhead Cabinets
- Pull-Out Spout Faucet
- Bank of Drawers
- MDF Cabinet Doors
- Deluxe Cabinet Molding
- Cabinet Above Refrigerator
- Finish Off Under Base Cabinets
- Toe-Kick Registers
- 18 Cu. Ft. Frost Free Refrigerator
- 30” Vented Range Hood with Light
- Deluxe Gas Range
- Garbage Disposal
Bathroom
- Granite Counters with Single Eased Edge
- 4” Granite Backsplash
- Under-Mount Bath Sinks
- Brushed Nickel Faucets & Hardware
- Glamour Surround Tub/Shower
- Medicine Cabinets
- Finish Off Base Cabinets
- Toe-Kick Registers
- Bank of Drawers – Primary Bathroom
- Lighting Over Bath Mirrors
- Granite Counters with Single Eased Edge
- 4” Granite Backsplash
- Under-Mount Bath Sinks
- Brushed Nickel Faucets & Hardware
- Glamour Surround Tub/Shower
- Medicine Cabinets
- Finish Off Base Cabinets
- Toe-Kick Registers
- Bank of Drawers – Primary Bathroom
- Lighting Over Bath Mirrors
Interior
- 6 lb. Rebond Carpet Pad
- 3” Baseboard Molding
- 6-Panel Interior Doors
- Brushed Nickel Lighting & Hardware Throughout
- Carpet in Closets Throughout
- Linoleum in Kitchen, Dining, Baths & Utility
- Windstone
- 2” Fauxwood Blinds
- Tape & Texture Throughout with Square Corners
- Wood Shelving Throughout
- White 2-1/4” Door Case Molding
- Soft Close Guides / Hinges (Standard for Hardwood Only)
- 6 lb. Rebond Carpet Pad
- 3” Baseboard Molding
- 6-Panel Interior Doors
- Brushed Nickel Lighting & Hardware Throughout
- Carpet in Closets Throughout
- Linoleum in Kitchen, Dining, Baths & Utility
- Windstone
- 2” Fauxwood Blinds
- Tape & Texture Throughout with Square Corners
- Wood Shelving Throughout
- White 2-1/4” Door Case Molding
- Soft Close Guides / Hinges (Standard for Hardwood Only)
Images of homes are solely for illustrative purposes and should not be relied upon. Images may not accurately represent the actual condition of a home as constructed, and may contain options which are not standard on all homes.
CM-4563S
$120,900
3 bedrooms (sleeps 3-6)
2 full bathrooms
1,494 sq. ft.
26' 8" x 56'
CM-4563S
$120,900
3 bedrooms (sleeps 3-6)
2 full bathrooms
1,494 sq. ft.
26' 8" x 56'
Creekside Manor standard features
Construction
- 8’ Flat Ceiling Throughout
- 12” Eaves Hitch End Only
- 20 lb. Roof Load
- 2x4 Exterior Walls
- 2x6 Floor Joists — 16” On Center
- 3/12 Roof Pitch
- 5/8” Tongue & Groove Floor Decking
- 6” Eaves Sides & Rear – 28’ & 40’ Wides Only
- Nominal Eaves Sides & Rear – All Except 28’ & 40’ Wides
- R-11 Floor Insulation
- R-13 Wall Insulation
- R-22 Ceiling Insulation
- 8’ Flat Ceiling Throughout
- 12” Eaves Hitch End Only
- 20 lb. Roof Load
- 2x4 Exterior Walls
- 2x6 Floor Joists — 16” On Center
- 3/12 Roof Pitch
- 5/8” Tongue & Groove Floor Decking
- 6” Eaves Sides & Rear – 28’ & 40’ Wides Only
- Nominal Eaves Sides & Rear – All Except 28’ & 40’ Wides
- R-11 Floor Insulation
- R-13 Wall Insulation
- R-22 Ceiling Insulation
Exterior
- 32” In-swing 9-Lite Rear Door
- 36” In-swing Steel Front Door
- 4” Cement Window Trim Throughout
- Cement Fascia
- Cement Perforated Soffit
- Cement Vertical Siding
- Architectural Shingles
- Low-E Dual Glaze Windows Throughout
- Standard Front & Rear Porch Lights
- 11x36 Slider Window in Guest Bath
- 32” In-swing 9-Lite Rear Door
- 36” In-swing Steel Front Door
- 4” Cement Window Trim Throughout
- Cement Fascia
- Cement Perforated Soffit
- Cement Vertical Siding
- Architectural Shingles
- Low-E Dual Glaze Windows Throughout
- Standard Front & Rear Porch Lights
- 11x36 Slider Window in Guest Bath
Interior
- 6 lb. Rebond Carpet Pad
- 3” Baseboard Molding
- 6-Panel Interior Doors
- Brushed Nickel Lighting & Hardware Throughout
- Carpet in Closets Throughout
- Linoleum in Kitchen, Dining, Baths & Utility
- Windstone
- 2” Fauxwood Blinds
- Tape & Texture Throughout with Square Corners
- Wood Shelving Throughout
- White 2-1/4” Door Case Molding
- Soft Close Guides / Hinges (Standard for Hardwood Only)
- 6 lb. Rebond Carpet Pad
- 3” Baseboard Molding
- 6-Panel Interior Doors
- Brushed Nickel Lighting & Hardware Throughout
- Carpet in Closets Throughout
- Linoleum in Kitchen, Dining, Baths & Utility
- Windstone
- 2” Fauxwood Blinds
- Tape & Texture Throughout with Square Corners
- Wood Shelving Throughout
- White 2-1/4” Door Case Molding
- Soft Close Guides / Hinges (Standard for Hardwood Only)
Kitchen
- (5) Can Lights
- Granite Counters with Single Eased Edge
- 4” Granite Backsplash
- Stainless Steel Under-Mount Sink
- Lined Overhead Cabinets
- Pull-Out Spout Faucet
- Bank of Drawers
- MDF Cabinet Doors
- Deluxe Cabinet Molding
- Cabinet Above Refrigerator
- Finish Off Under Base Cabinets
- Toe-Kick Registers
- 18 Cu. Ft. Frost Free Refrigerator
- 30” Vented Range Hood with Light
- Deluxe Gas Range
- Garbage Disposal
- (5) Can Lights
- Granite Counters with Single Eased Edge
- 4” Granite Backsplash
- Stainless Steel Under-Mount Sink
- Lined Overhead Cabinets
- Pull-Out Spout Faucet
- Bank of Drawers
- MDF Cabinet Doors
- Deluxe Cabinet Molding
- Cabinet Above Refrigerator
- Finish Off Under Base Cabinets
- Toe-Kick Registers
- 18 Cu. Ft. Frost Free Refrigerator
- 30” Vented Range Hood with Light
- Deluxe Gas Range
- Garbage Disposal
Bathroom
- Granite Counters with Single Eased Edge
- 4” Granite Backsplash
- Under-Mount Bath Sinks
- Brushed Nickel Faucets & Hardware
- Glamour Surround Tub/Shower
- Medicine Cabinets
- Finish Off Base Cabinets
- Toe-Kick Registers
- Bank of Drawers – Primary Bathroom
- Lighting Over Bath Mirrors
- Granite Counters with Single Eased Edge
- 4” Granite Backsplash
- Under-Mount Bath Sinks
- Brushed Nickel Faucets & Hardware
- Glamour Surround Tub/Shower
- Medicine Cabinets
- Finish Off Base Cabinets
- Toe-Kick Registers
- Bank of Drawers – Primary Bathroom
- Lighting Over Bath Mirrors
Mechanical
- 100 Amp Electrical Service
- 40-Gallon Gas Water Heater
- Carbon Monoxide & Smoke Detectors
- Cement Water Heater Door with Hinges
- Exterior GFI Receptacle
- Gas Forced Air Furnace
- Shut-Off Valves Throughout
- LED Can Lights Throughout
- Wood Shelf Over Washer & Dryer
- Wire & Vent for Electric Dryer & Gas
- 100 Amp Electrical Service
- 40-Gallon Gas Water Heater
- Carbon Monoxide & Smoke Detectors
- Cement Water Heater Door with Hinges
- Exterior GFI Receptacle
- Gas Forced Air Furnace
- Shut-Off Valves Throughout
- LED Can Lights Throughout
- Wood Shelf Over Washer & Dryer
- Wire & Vent for Electric Dryer & Gas

Homes Direct
Affordable homes at your fingertips












