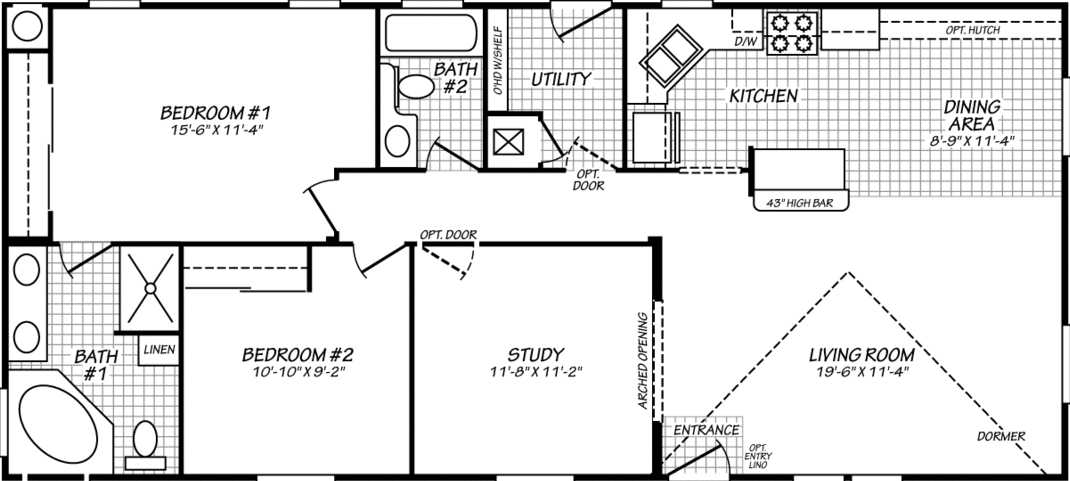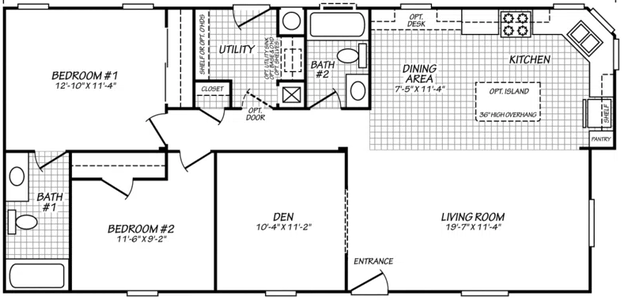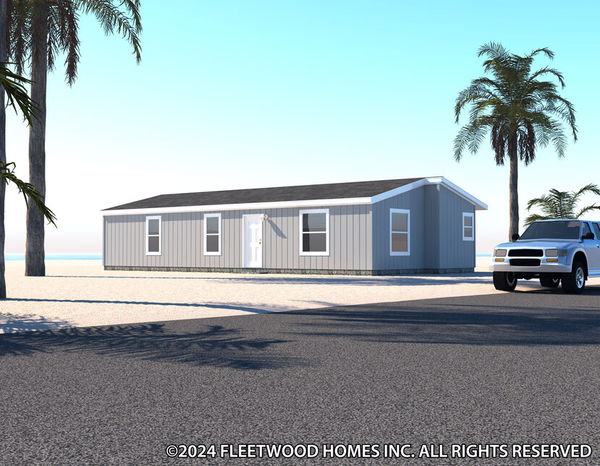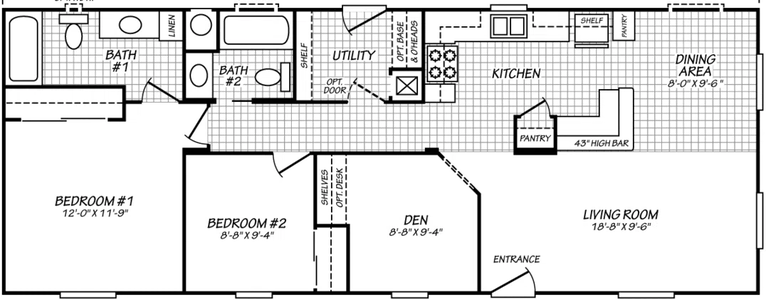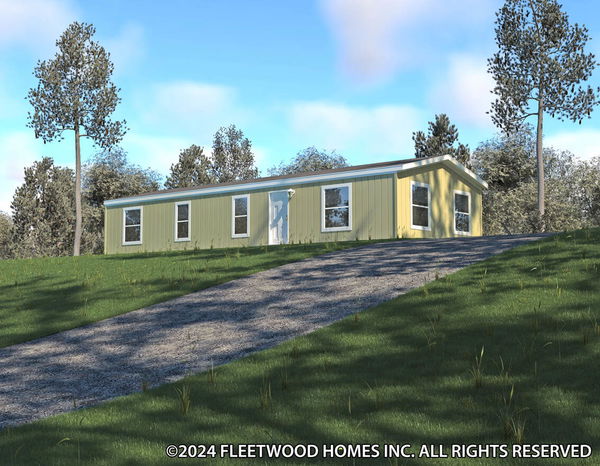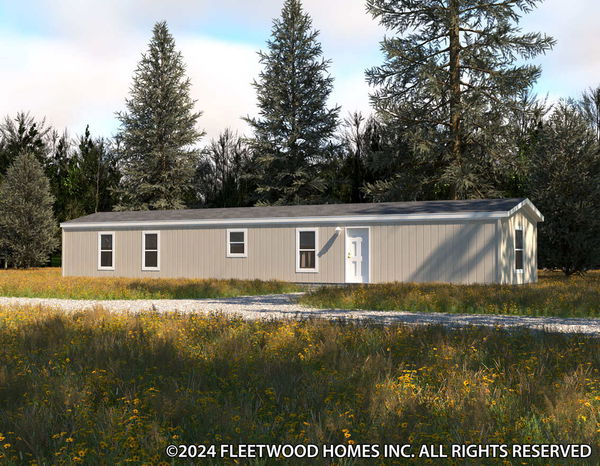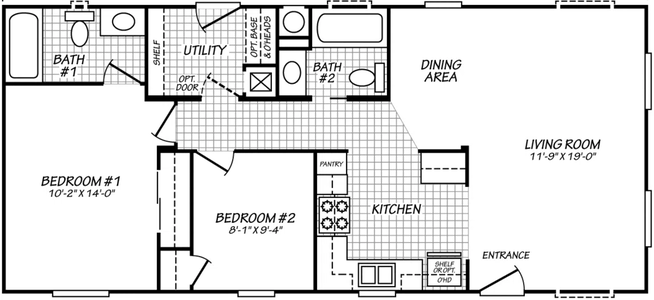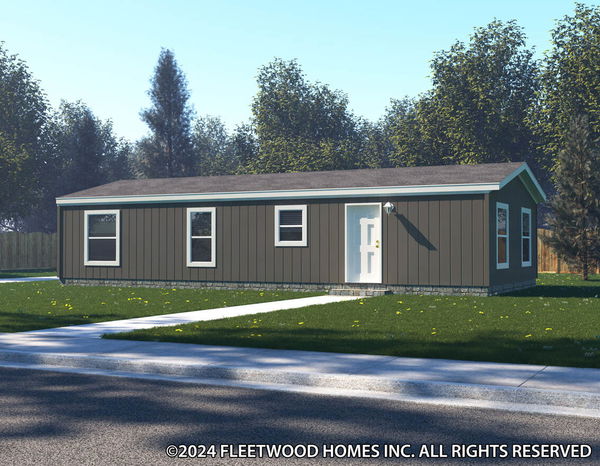Vogue II 24522F
2 Bed
2 Bath
1,213 Sq. Ft.
23' 4" x 52'
Floor Plan
Property map
Enter your address or APN to check if this home fits on your property
Enter your property street address or APN
Exterior & Construction
- Insulation: R 28-11-11
- Plant-on Dormer (model specific)
- 4” Choice Window Trim T/O
- 10” Choice Trim Fascia
- Front Eyebrow, Col., and Lap (model specific)
- LP Smart Vertical Siding
- 9’ sidewalls with Flat Ceiling *
- Transom Windows Throughout *
- Roof Pitch 3:12 (2:12 on triple section homes)
- 20LB Roof Load
- 12" Front and Rear Overhang
- Trimline Ventilated Roof System
- Front Airfoil
- Insulation: R 28-11-11
- Plant-on Dormer (model specific)
- 4” Choice Window Trim T/O
- 10” Choice Trim Fascia
- Front Eyebrow, Col., and Lap (model specific)
- LP Smart Vertical Siding
- 9’ sidewalls with Flat Ceiling *
- Transom Windows Throughout *
- Roof Pitch 3:12 (2:12 on triple section homes)
- 20LB Roof Load
- 12" Front and Rear Overhang
- Trimline Ventilated Roof System
- Front Airfoil
Images of homes are solely for illustrative purposes and should not be relied upon. Images may not accurately represent the actual condition of a home as constructed, and may contain options which are not standard on all homes.
Vogue II 24522F
$136,900
2 bedrooms (sleeps 2-4)
2 full bathrooms
1,213 sq. ft.
23' 4" x 52'
Vogue II 24522F
$136,900
2 bedrooms (sleeps 2-4)
2 full bathrooms
1,213 sq. ft.
23' 4" x 52'
Vogue II standard features
Mechanical
- 100 AMP Service
- Interior Panel Box
- 40 Gal. Gas Water Heater & 56 BTU Furnace
- Plumb/Wire for Washer & Gas Dryer
- Rocker Switches T/O
- Dual USB Recept- Kitchen
- Shut Off Valves T/O
- Toe Kick Registers in Wet Areas
- (1) Wire & Brace
- 100 AMP Service
- Interior Panel Box
- 40 Gal. Gas Water Heater & 56 BTU Furnace
- Plumb/Wire for Washer & Gas Dryer
- Rocker Switches T/O
- Dual USB Recept- Kitchen
- Shut Off Valves T/O
- Toe Kick Registers in Wet Areas
- (1) Wire & Brace
Exterior
- Insulation: R 28-11-11
- Plant-on Dormer (model specific)
- 4” Choice Window Trim T/O
- 10” Choice Trim Fascia
- Front Eyebrow, Col., and Lap (model specific)
- LP Smart Vertical Siding
- 9’ sidewalls with Flat Ceiling *
- Transom Windows Throughout *
- Roof Pitch 3:12 (2:12 on triple section homes)
- 20LB Roof Load
- 12" Front and Rear Overhang
- Trimline Ventilated Roof System
- Front Airfoil
- Insulation: R 28-11-11
- Plant-on Dormer (model specific)
- 4” Choice Window Trim T/O
- 10” Choice Trim Fascia
- Front Eyebrow, Col., and Lap (model specific)
- LP Smart Vertical Siding
- 9’ sidewalls with Flat Ceiling *
- Transom Windows Throughout *
- Roof Pitch 3:12 (2:12 on triple section homes)
- 20LB Roof Load
- 12" Front and Rear Overhang
- Trimline Ventilated Roof System
- Front Airfoil
Interior
- Knockdown Ceiling
- Tape and Texture T/O & Bullnose Corners Alt. 2”Faux
- Wood Blinds T/O (Standard Height)
- 2” Door Casing & Baseboard Molding
- Upgrade Carpet Pad
- 25oz. Carpet – Shake It Up
- Wood Shelves with Rod in Closets
- Linoleum Entry
- (4) 4” LED Can Lights
- Craftsman Style Front Entry Door
- 36” 9-Lite Inswing Rear Door
- Vinyl D/G, Low-E, Tempered Glass Windows T/O
- 2-Panel Interior Doors T/O
- Furnace Door –Louvered
- Ventilated Window – Both Baths
- (3) Mortised Hinges & Lever Interior Handles
- 2-Panel Sliding Wardrobe Doors (model specific)
- Laminate C-Tops T/O
- Straight Hardwood Panel Cabinet Doors
- Drawers over Doors
- Drawer Bank – Kitchen & Master Bath (4)
- 2 Door O/H Utility w/ Shelf & Pole
- Lip Molding Under Overhead Cabinets
- 24” Deep Cabinet over Refrigerator
- White Lined Base and Overhead Cabinets
- Crown & Lip Molding - Overhead Cabinets
- Nickel “Bar” Cabinet Pulls
- Concealed Soft-Close Cabinet Door Hinges
- Side-mount Drawer Guides
- Adjustable Shelves on All Kitchen Overheads
- Knockdown Ceiling
- Tape and Texture T/O & Bullnose Corners Alt. 2”Faux
- Wood Blinds T/O (Standard Height)
- 2” Door Casing & Baseboard Molding
- Upgrade Carpet Pad
- 25oz. Carpet – Shake It Up
- Wood Shelves with Rod in Closets
- Linoleum Entry
- (4) 4” LED Can Lights
- Craftsman Style Front Entry Door
- 36” 9-Lite Inswing Rear Door
- Vinyl D/G, Low-E, Tempered Glass Windows T/O
- 2-Panel Interior Doors T/O
- Furnace Door –Louvered
- Ventilated Window – Both Baths
- (3) Mortised Hinges & Lever Interior Handles
- 2-Panel Sliding Wardrobe Doors (model specific)
- Laminate C-Tops T/O
- Straight Hardwood Panel Cabinet Doors
- Drawers over Doors
- Drawer Bank – Kitchen & Master Bath (4)
- 2 Door O/H Utility w/ Shelf & Pole
- Lip Molding Under Overhead Cabinets
- 24” Deep Cabinet over Refrigerator
- White Lined Base and Overhead Cabinets
- Crown & Lip Molding - Overhead Cabinets
- Nickel “Bar” Cabinet Pulls
- Concealed Soft-Close Cabinet Door Hinges
- Side-mount Drawer Guides
- Adjustable Shelves on All Kitchen Overheads
Bathroom
- Glamour Bath w/ Oval Drop-in Tub & 48" Shower
- Ceramic 4" B/splash (Includes tub deck if applicable)
- Mirrored Medicine Cabinet
- Porcelain Lavy Bowl
- Single Lever Faucet & Diverter - Nickel
- Nickel Towel Bar & Tissue Holder
- Elongated Raised Toilet
- 36” High Vanity
- (2) 4” LED Can Lights
- Exhaust Fan
- Ceramic 4" B/splash
- Mirrored Medicine Cabinet
- Porcelain Lavy Bowl
- Single Lever Faucet & Diverter - Nickel
- 1-Pc 60" Molded Fiberglass Tub/Shower
- Nickel Towel Bar & Tissue Holder
- Glamour Bath w/ Oval Drop-in Tub & 48" Shower
- Ceramic 4" B/splash (Includes tub deck if applicable)
- Mirrored Medicine Cabinet
- Porcelain Lavy Bowl
- Single Lever Faucet & Diverter - Nickel
- Nickel Towel Bar & Tissue Holder
- Elongated Raised Toilet
- 36” High Vanity
- (2) 4” LED Can Lights
- Exhaust Fan
- Ceramic 4" B/splash
- Mirrored Medicine Cabinet
- Porcelain Lavy Bowl
- Single Lever Faucet & Diverter - Nickel
- 1-Pc 60" Molded Fiberglass Tub/Shower
- Nickel Towel Bar & Tissue Holder
Kitchen
- 8" Stainless Steel Sink
- Full Height Ceramic Tile Backsplash
- Full Height Ceramic Tile Backsplash-Behind Range
- Stainless Steel Gas Freestanding Range w/ Range Hood
- Stainless Steel Microwave Range Hood
- Stainless Steel Dishwasher
- Stainless Steel 25 CF SxS Refer w/Ice and Water
- Dispenser Faucet w/Pullout Spout
- Garbage Disposal
- 8" Stainless Steel Sink
- Full Height Ceramic Tile Backsplash
- Full Height Ceramic Tile Backsplash-Behind Range
- Stainless Steel Gas Freestanding Range w/ Range Hood
- Stainless Steel Microwave Range Hood
- Stainless Steel Dishwasher
- Stainless Steel 25 CF SxS Refer w/Ice and Water
- Dispenser Faucet w/Pullout Spout
- Garbage Disposal

Homes Direct
Affordable homes at your fingertips

