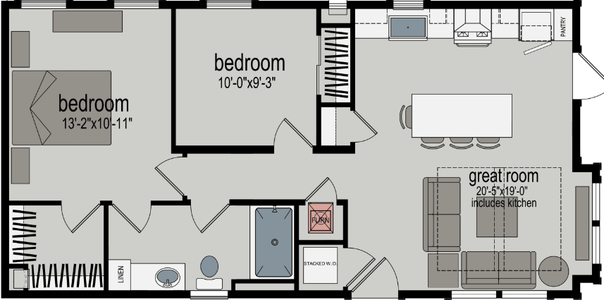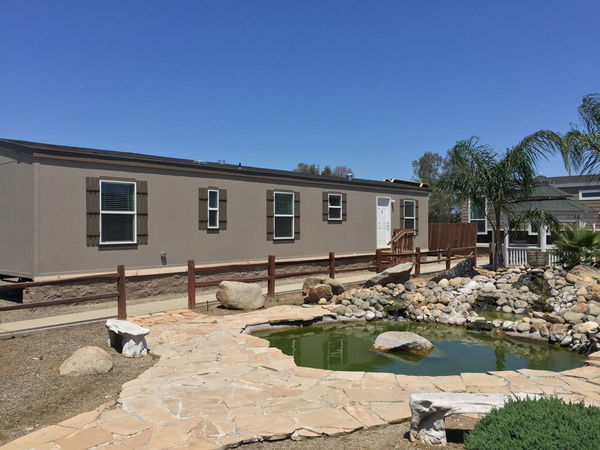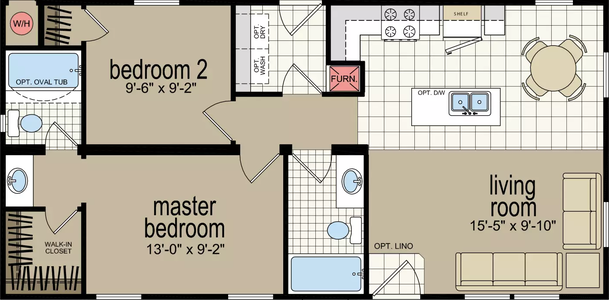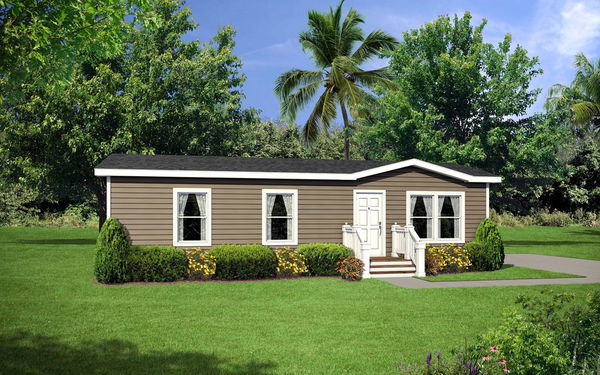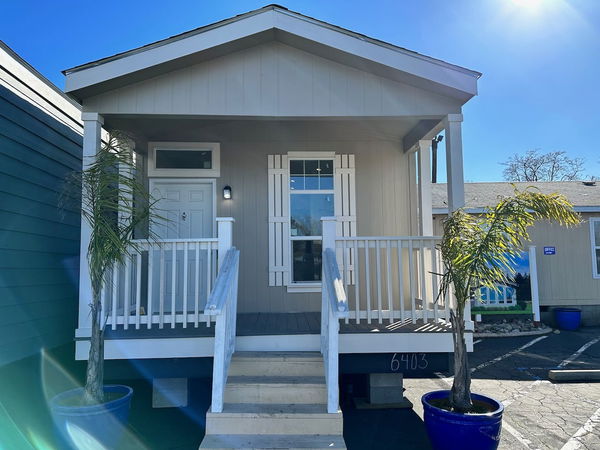ADU A620N
2 Bed
1 Bath
743 Sq. Ft.
15' 2" x 49'
Floor Plan
Property map
Enter your address or APN to check if this home fits on your property
Enter your property street address or APN
Exterior & Construction
- Build to Meet MH Advantage Labels
- 4/12 Roof Pitch
- 8' Flat Ceiling
- 30lb Roof Load
- Class "A" 30-Year Dimensional Shingles
- 12” Sidewall Eaves
- 12” Front & Rear Overhang
- 2x6 Exterior Walls with R-19 Insulation
- Formaldehyde Free Insulation Floors & Walls
- 5/8” OSB Tongue & Groove Floor Decking
- Foundation Ready
- Moister Barrier Wrap
- Fiber-Cement Siding
- 4" TruWood Window Trim
- 4" TruWood Door Trim
- 10” Truwood Fascia (Painted)
- 36" Inswing Front Door
- 32" Rear Fire Door
- 58” Tall Low E, Vinyl Dual Pane Windows
- SGD Per Floor Plan
- Build to Meet MH Advantage Labels
- 4/12 Roof Pitch
- 8' Flat Ceiling
- 30lb Roof Load
- Class "A" 30-Year Dimensional Shingles
- 12” Sidewall Eaves
- 12” Front & Rear Overhang
- 2x6 Exterior Walls with R-19 Insulation
- Formaldehyde Free Insulation Floors & Walls
- 5/8” OSB Tongue & Groove Floor Decking
- Foundation Ready
- Moister Barrier Wrap
- Fiber-Cement Siding
- 4" TruWood Window Trim
- 4" TruWood Door Trim
- 10” Truwood Fascia (Painted)
- 36" Inswing Front Door
- 32" Rear Fire Door
- 58” Tall Low E, Vinyl Dual Pane Windows
- SGD Per Floor Plan
Kitchen
Bathroom
- Gooseneck Kitchen Faucet with Sprayer
- Double Cell Stainless Steel Sink
- Dual Lever Bathroom Faucets
- Bathroom China Sink w/Overflow Pop-Up Drain
- Polished Edge Vanity Mirrors(Counter Length)
- 1PC Fiberglass Tub Shower Combo
- Elongated Toilets
- Gooseneck Kitchen Faucet with Sprayer
- Double Cell Stainless Steel Sink
- Dual Lever Bathroom Faucets
- Bathroom China Sink w/Overflow Pop-Up Drain
- Polished Edge Vanity Mirrors(Counter Length)
- 1PC Fiberglass Tub Shower Combo
- Elongated Toilets
Interior
- Real Wood Cabinets
- 43” Tall Shaker Cabinets Throughout
- 3/4" Adjustable Top Shelves
- Soft Close Hinges
- Shaker Crown Molding
- Drawer Over Door Cabinet Construction
- Wilsonart Thinscape
- Bank of Drawers in Primary Bath
- Tall Refer Cabinet
- Overhead Utility Cabinets w/Shelf & Rod
- 25 oz. Carpet
- ½” 6 lb. FHA Hypo-Allergenic Carpet Pad
- Vinyl Floors in Wet Rooms
- Modern Square Corners on Drywall
- Flat Profile Baseboards
- Flat Profile Door Trim
- Flat Profile Window Trim
- Flat Profile Wood-Cased Windows
- Faux Wood Blinds
- Cambridge Passage Doors
- Round Knobs at Passage doors
- Wood Shelving / Rods (Closets)
- Real Wood Cabinets
- 43” Tall Shaker Cabinets Throughout
- 3/4" Adjustable Top Shelves
- Soft Close Hinges
- Shaker Crown Molding
- Drawer Over Door Cabinet Construction
- Wilsonart Thinscape
- Bank of Drawers in Primary Bath
- Tall Refer Cabinet
- Overhead Utility Cabinets w/Shelf & Rod
- 25 oz. Carpet
- ½” 6 lb. FHA Hypo-Allergenic Carpet Pad
- Vinyl Floors in Wet Rooms
- Modern Square Corners on Drywall
- Flat Profile Baseboards
- Flat Profile Door Trim
- Flat Profile Window Trim
- Flat Profile Wood-Cased Windows
- Faux Wood Blinds
- Cambridge Passage Doors
- Round Knobs at Passage doors
- Wood Shelving / Rods (Closets)
Images of homes are solely for illustrative purposes and should not be relied upon. Images may not accurately represent the actual condition of a home as constructed, and may contain options which are not standard on all homes.
ADU A620N
$106,900
2 bedrooms (sleeps 2-4)
1 full bathroom
743 sq. ft.
15' 2" x 49'
ADU eligible
ADU A620N
$106,900
2 bedrooms (sleeps 2-4)
1 full bathroom
743 sq. ft.
15' 2" x 49'
ADU eligible
Genesis standard features
Interior
- Real Wood Cabinets
- 43” Tall Shaker Cabinets Throughout
- 3/4" Adjustable Top Shelves
- Soft Close Hinges
- Shaker Crown Molding
- Drawer Over Door Cabinet Construction
- Wilsonart Thinscape
- Bank of Drawers in Primary Bath
- Tall Refer Cabinet
- Overhead Utility Cabinets w/Shelf & Rod
- Real Wood Cabinets
- 43” Tall Shaker Cabinets Throughout
- 3/4" Adjustable Top Shelves
- Soft Close Hinges
- Shaker Crown Molding
- Drawer Over Door Cabinet Construction
- Wilsonart Thinscape
- Bank of Drawers in Primary Bath
- Tall Refer Cabinet
- Overhead Utility Cabinets w/Shelf & Rod
Bathroom
- Gooseneck Kitchen Faucet with Sprayer
- Double Cell Stainless Steel Sink
- Dual Lever Bathroom Faucets
- Bathroom China Sink w/Overflow Pop-Up Drain
- Polished Edge Vanity Mirrors(Counter Length)
- 1PC Fiberglass Tub Shower Combo
- Elongated Toilets
- Gooseneck Kitchen Faucet with Sprayer
- Double Cell Stainless Steel Sink
- Dual Lever Bathroom Faucets
- Bathroom China Sink w/Overflow Pop-Up Drain
- Polished Edge Vanity Mirrors(Counter Length)
- 1PC Fiberglass Tub Shower Combo
- Elongated Toilets
Construction
- Build to Meet MH Advantage Labels
- 4/12 Roof Pitch
- 8' Flat Ceiling
- 30lb Roof Load
- Class "A" 30-Year Dimensional Shingles
- 12” Sidewall Eaves
- 12” Front & Rear Overhang
- 2x6 Exterior Walls with R-19 Insulation
- Formaldehyde Free Insulation Floors & Walls
- 5/8” OSB Tongue & Groove Floor Decking
- Foundation Ready
- Moister Barrier Wrap
- Fiber-Cement Siding
- 4" TruWood Window Trim
- 4" TruWood Door Trim
- 10” Truwood Fascia (Painted)
- 36" Inswing Front Door
- 32" Rear Fire Door
- 58” Tall Low E, Vinyl Dual Pane Windows
- SGD Per Floor Plan
- Build to Meet MH Advantage Labels
- 4/12 Roof Pitch
- 8' Flat Ceiling
- 30lb Roof Load
- Class "A" 30-Year Dimensional Shingles
- 12” Sidewall Eaves
- 12” Front & Rear Overhang
- 2x6 Exterior Walls with R-19 Insulation
- Formaldehyde Free Insulation Floors & Walls
- 5/8” OSB Tongue & Groove Floor Decking
- Foundation Ready
- Moister Barrier Wrap
- Fiber-Cement Siding
- 4" TruWood Window Trim
- 4" TruWood Door Trim
- 10” Truwood Fascia (Painted)
- 36" Inswing Front Door
- 32" Rear Fire Door
- 58” Tall Low E, Vinyl Dual Pane Windows
- SGD Per Floor Plan
Interior
- 25 oz. Carpet
- ½” 6 lb. FHA Hypo-Allergenic Carpet Pad
- Vinyl Floors in Wet Rooms
- Modern Square Corners on Drywall
- Flat Profile Baseboards
- Flat Profile Door Trim
- Flat Profile Window Trim
- Flat Profile Wood-Cased Windows
- Faux Wood Blinds
- Cambridge Passage Doors
- Round Knobs at Passage doors
- Wood Shelving / Rods (Closets)
- 25 oz. Carpet
- ½” 6 lb. FHA Hypo-Allergenic Carpet Pad
- Vinyl Floors in Wet Rooms
- Modern Square Corners on Drywall
- Flat Profile Baseboards
- Flat Profile Door Trim
- Flat Profile Window Trim
- Flat Profile Wood-Cased Windows
- Faux Wood Blinds
- Cambridge Passage Doors
- Round Knobs at Passage doors
- Wood Shelving / Rods (Closets)
Mechanical
- 100 Amp Service
- Plumb in Icemaker in Wall
- Wire Electric Dryer
- Plumb for Washer
- Shut-Off Valves Throughout
- High Efficiency Engineered Duct System, Perimeter
- Registers, Even Temperature Control
- Quiet Air Delivery, 100% Sealed System, Toe-Kick
- Registers
- 95% Efficient Nordyne Gas Furnace H/E
- 40 Gallon Gas Water Heater
- (12) 6" LED Ceiling Lights
- USB Recept in Kitchen
- (1) Patio Plug
- Rocker Light Switches
- Carriage Porch Lights
- 100 Amp Service
- Plumb in Icemaker in Wall
- Wire Electric Dryer
- Plumb for Washer
- Shut-Off Valves Throughout
- High Efficiency Engineered Duct System, Perimeter
- Registers, Even Temperature Control
- Quiet Air Delivery, 100% Sealed System, Toe-Kick
- Registers
- 95% Efficient Nordyne Gas Furnace H/E
- 40 Gallon Gas Water Heater
- (12) 6" LED Ceiling Lights
- USB Recept in Kitchen
- (1) Patio Plug
- Rocker Light Switches
- Carriage Porch Lights

Homes Direct
Affordable homes at your fingertips













