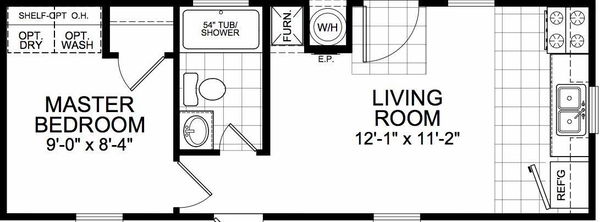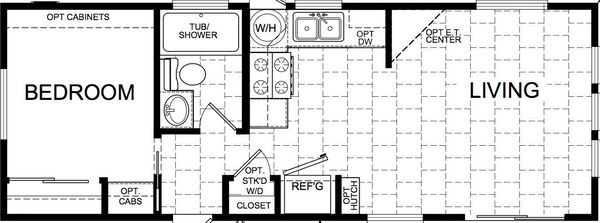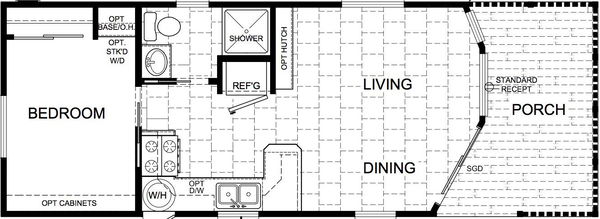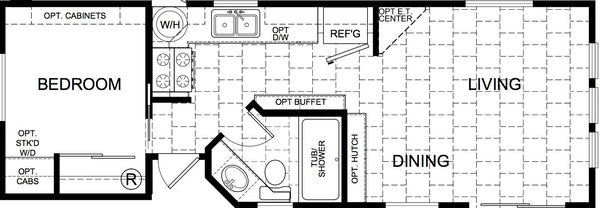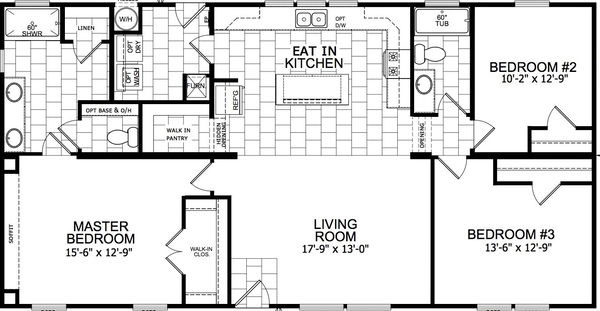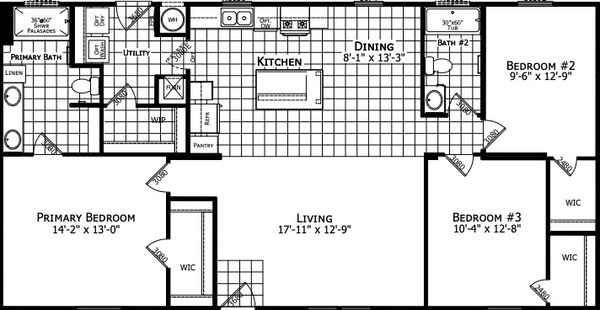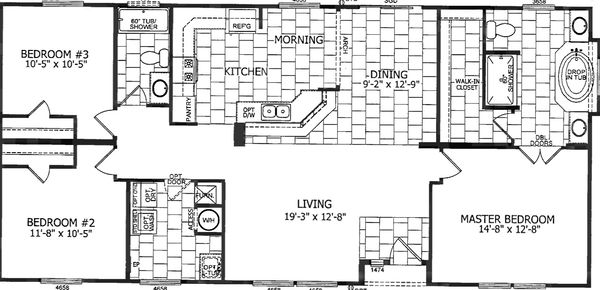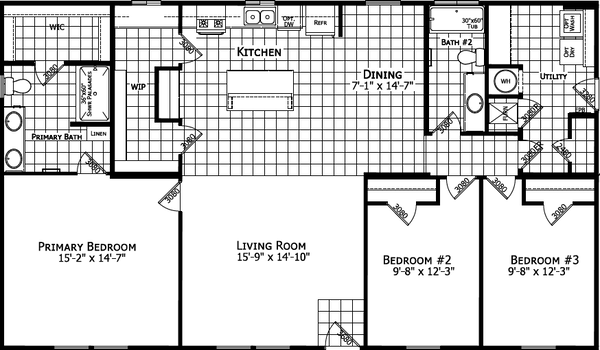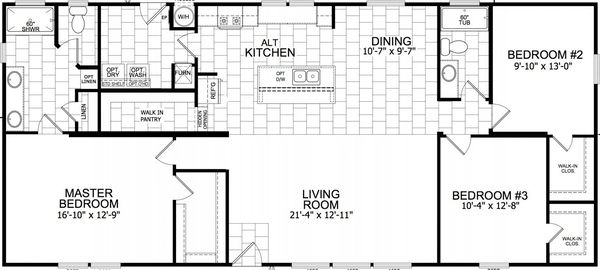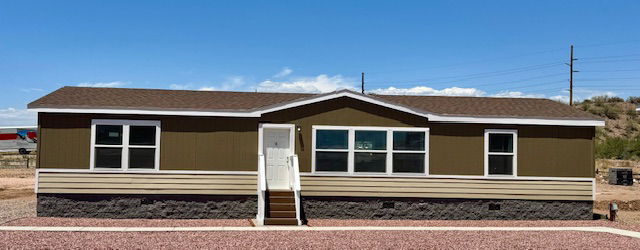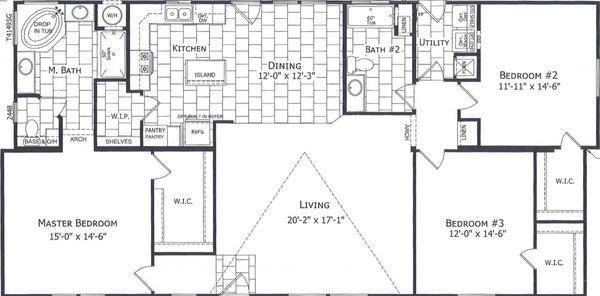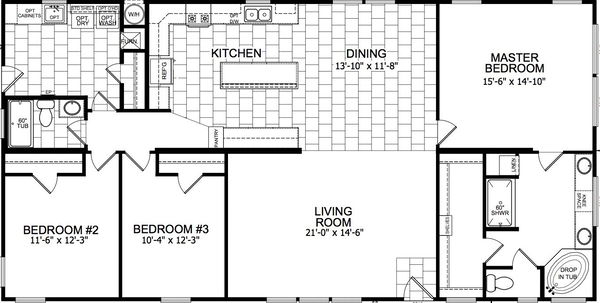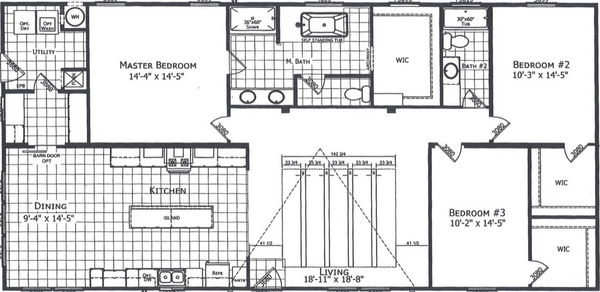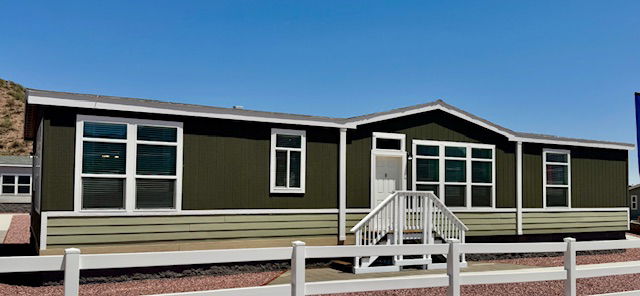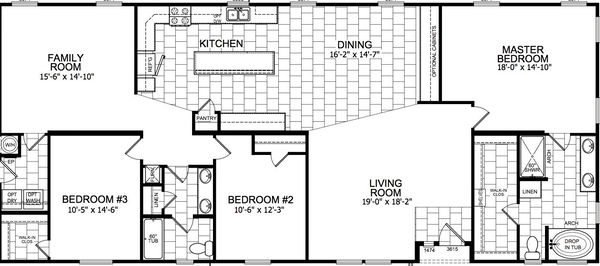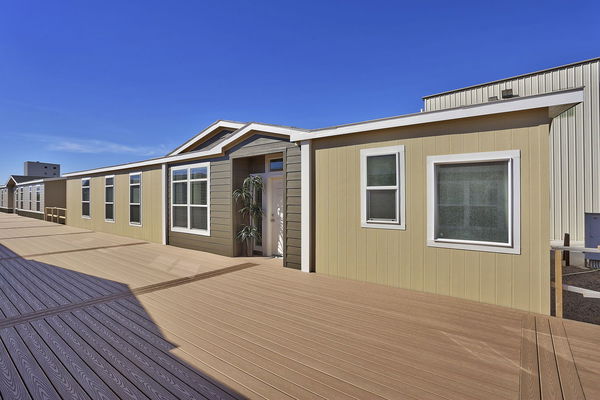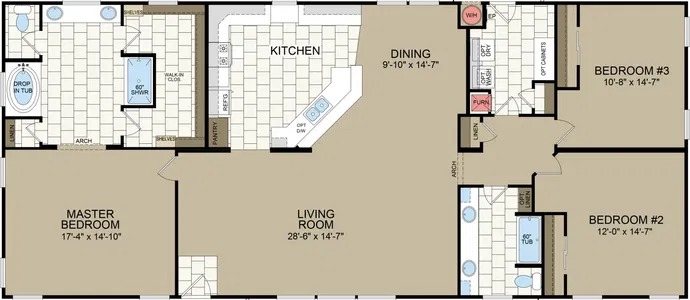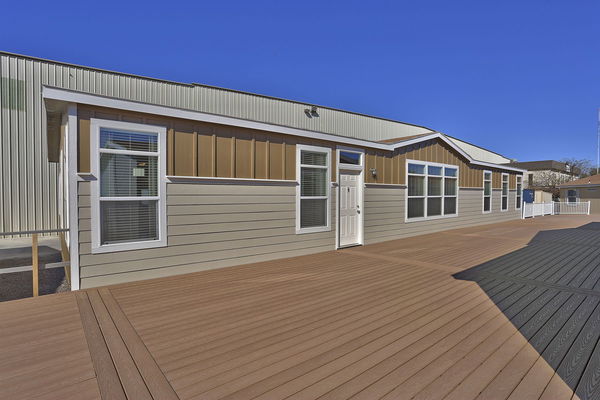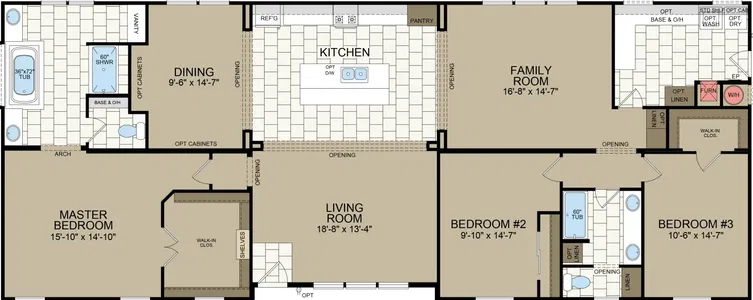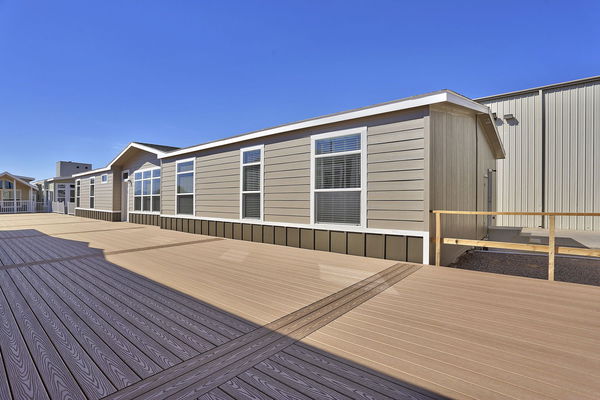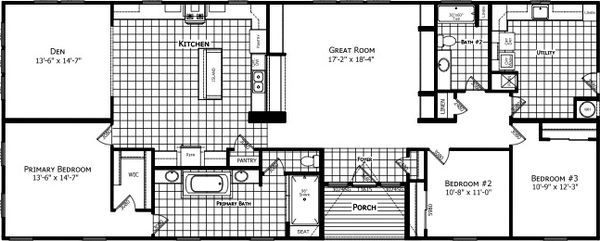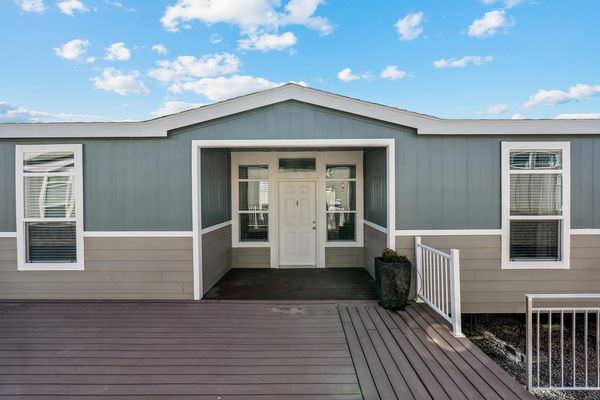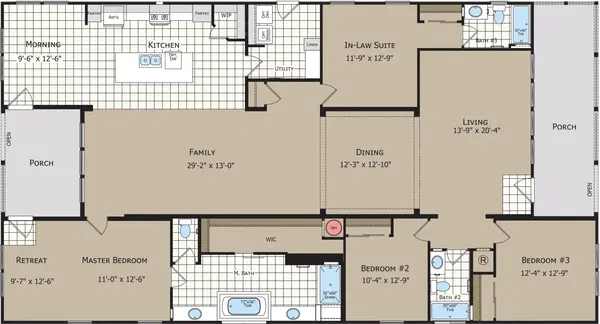Homes Direct series
Available homes
Homes Direct standard features
Design OptionsExterior & Construction
Kitchen
Bathroom
Interior
Images of homes are solely for illustrative purposes and should not be relied upon. Images may not accurately represent the actual condition of a home as constructed, and may contain options which are not standard on all homes.
About Champion Arizona
At Champion Homes in Chandler, Arizona, we are proud to say that we have built over 7,000 manufactured homes since we opened the facility in 1999. With our experienced and skilled workforce, we are capable of building all types of products from park model RVs that provide RV style living, to traditional and Santa Fe style manufactured homes. We are committed to building stylish but affordable homes for our customers.

Homes Direct
Affordable homes at your fingertips







