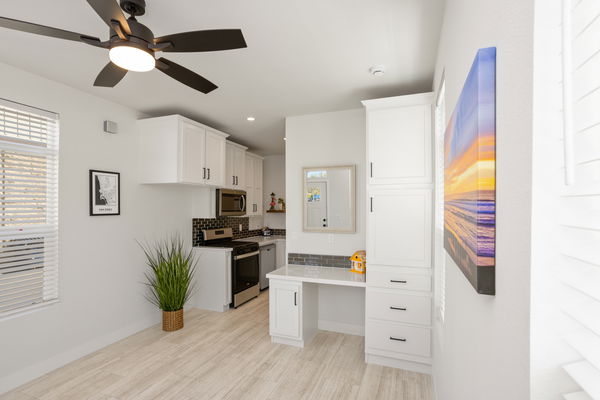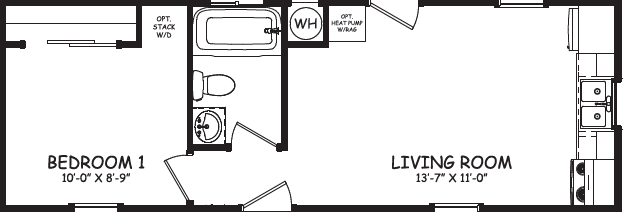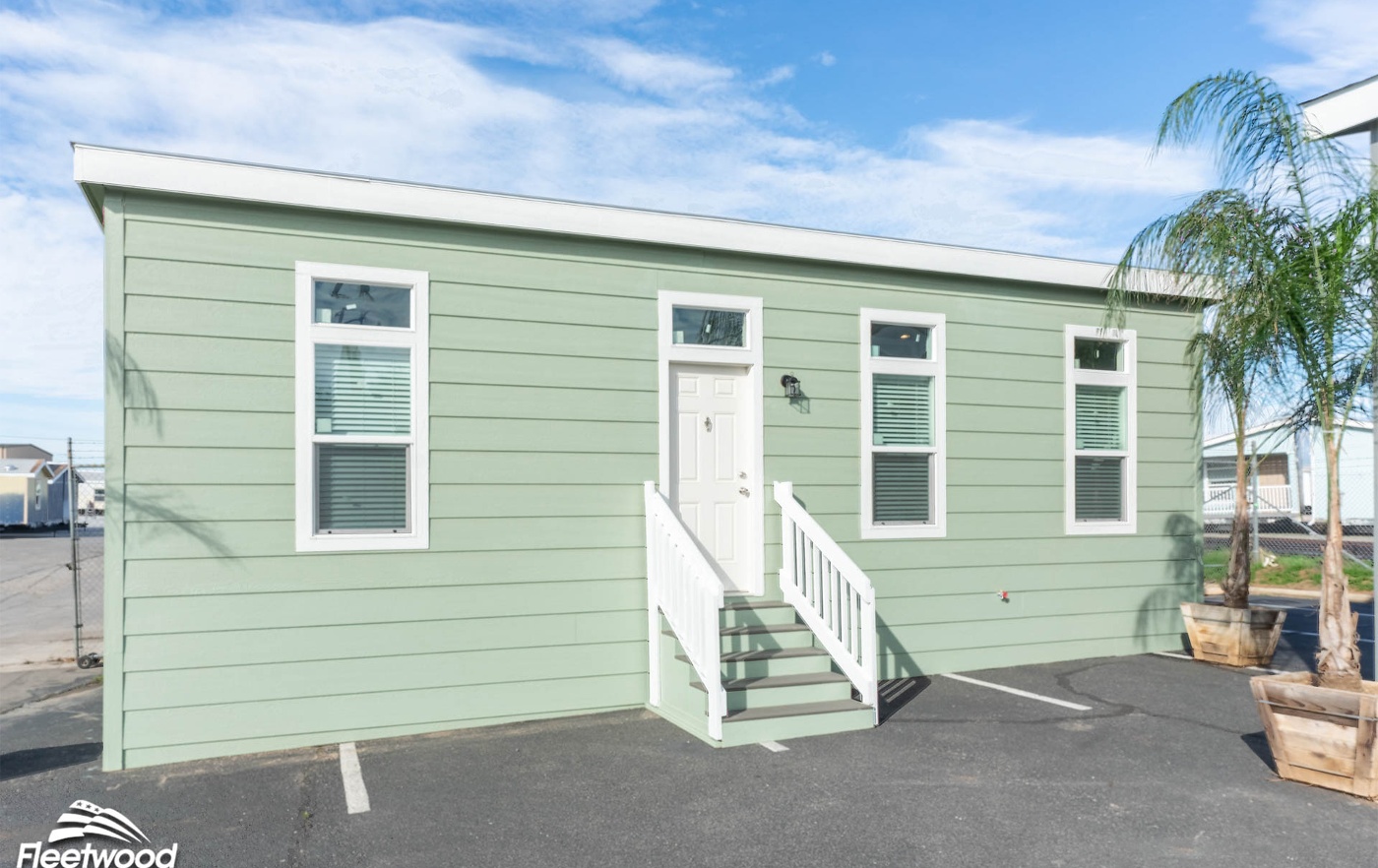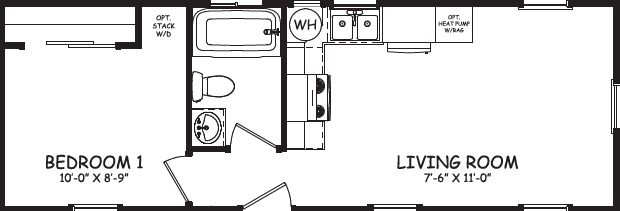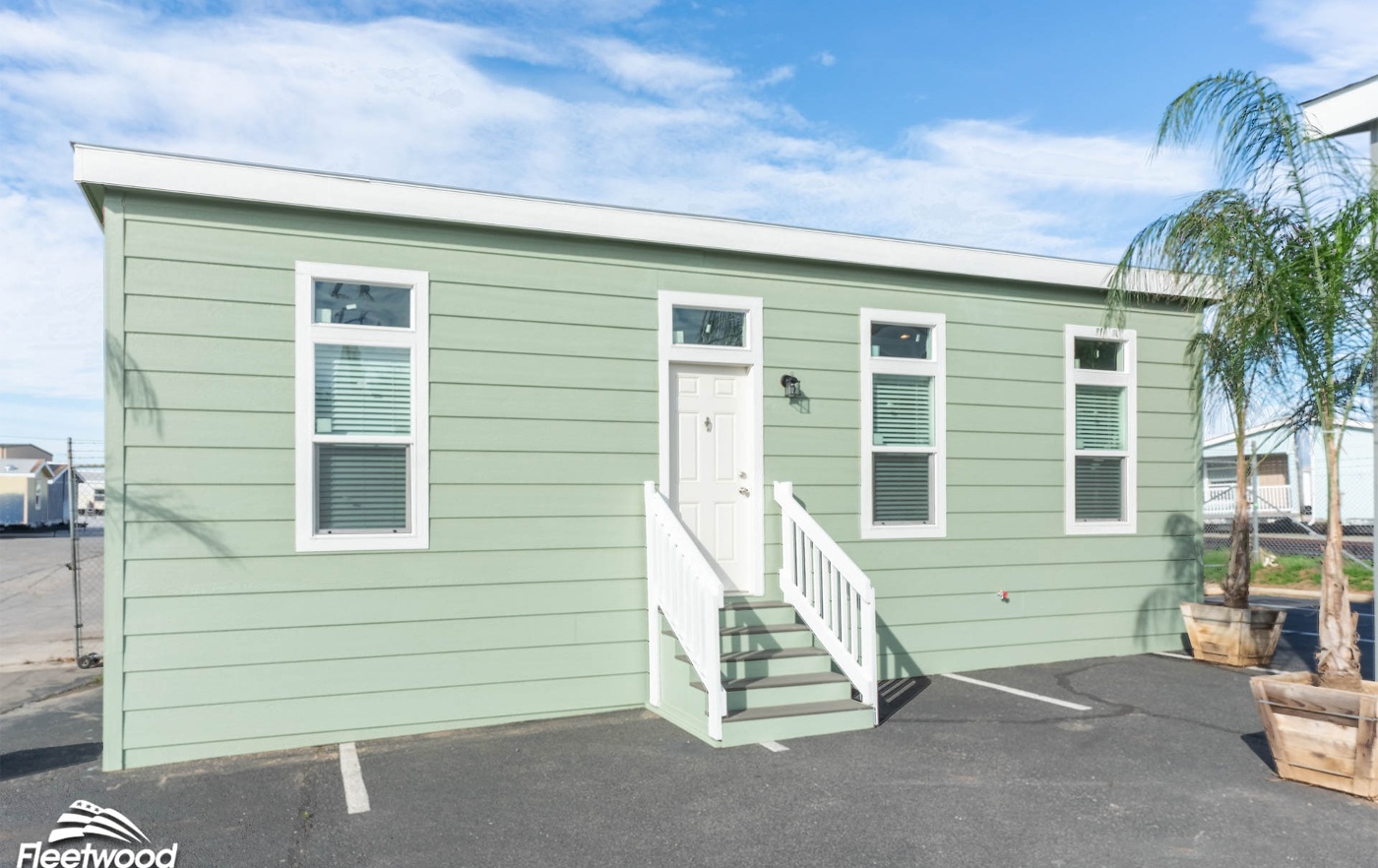Casita series
These one-bedroom, one-bathroom homes are a perfect backyard addition to any home to add an additional dwelling unit. They are budget-friendly and are an easier alternative to on-site construction.
Available homes
Casita standard features
Design OptionsExterior & Construction
- Insulation: R: 21-11-11
- Roof Shingles
- 4:12 Roof Pitch (Most Models)
- LP Vertical Smart Siding
- 12" Front Overhang (Most Models)
- 12" Rear Overhang (Most Models)
- 4” LP Window, Door & Corner Trim
- 10” LP Fascia
- Front Airfoil
- Removable Hitch
- Insulation: R: 21-11-11
- Roof Shingles
- 4:12 Roof Pitch (Most Models)
- LP Vertical Smart Siding
- 12" Front Overhang (Most Models)
- 12" Rear Overhang (Most Models)
- 4” LP Window, Door & Corner Trim
- 10” LP Fascia
- Front Airfoil
- Removable Hitch
Kitchen
- Stainless Steel 8" Deep Sink
- Free-standing Gas Range (White)
- Range Hood (White)
- 18.1 CF Refrigerator (White)
- Faucet w/Pull-Out Spout-Brushed Nickel
- Garbage Disposal
- Stainless Steel 8" Deep Sink
- Free-standing Gas Range (White)
- Range Hood (White)
- 18.1 CF Refrigerator (White)
- Faucet w/Pull-Out Spout-Brushed Nickel
- Garbage Disposal
Bathroom
- 60” Fiberglass 1-PC Tub/Shower
- Mirrored Medicine Cabinet
- Porcelain Lavy Bowl
- Single Lever Faucet & Diverter – Nickel
- Towel Bar / Tissue Holder – Nickel
- Elongated/Handicap Toilet
- 36” High Vanity
- Exhaust Fan
- 60” Fiberglass 1-PC Tub/Shower
- Mirrored Medicine Cabinet
- Porcelain Lavy Bowl
- Single Lever Faucet & Diverter – Nickel
- Towel Bar / Tissue Holder – Nickel
- Elongated/Handicap Toilet
- 36” High Vanity
- Exhaust Fan
Interior
- Straight Hardwood Panel Cabinets
- (3) Drawer Bank – Kitchen
- Laminate Countertops-Kitchen/Bath
- 4" Laminate Backsplash-Kitchen/Bath
- Cabinet over Refrigerator (24” Deep)
- White Lined Cabinets – Base & Overheads
- Crown, Lip & Panel Molding - O'head Cabinets
- Cabinet Hardware- Nickel “Square” Pulls
- Side Mount Drawer Guides
- Concealed Cabinet Door Hinges
- (2) Adjustable Shelves Kitchen Overheads
- Knockdown Ceiling
- Tape and Texture Throughout
- Square Corners
- 1” Mini Blinds Throughout
- 2” Baseboard Molding Throughout
- 2" Door Casing
- Upgrade Carpet
- Upgrade Rebond Carpet Pad
- Wood Shelves with Wood Pole in Closets
- 32"x80" 6-Panel Inswing Front Door
- 32"x80" 9-Lite Inswing Rear Door (Model Specific)
- 2-Panel Interior Doors
- Vinyl D/G, Low-E, Tempered Glass Windows
- Ventilated Window – Master Bath
- (3) Mortised Door Hinges
- Lever Interior Door Handles – Nickel
- Straight Hardwood Panel Cabinets
- (3) Drawer Bank – Kitchen
- Laminate Countertops-Kitchen/Bath
- 4" Laminate Backsplash-Kitchen/Bath
- Cabinet over Refrigerator (24” Deep)
- White Lined Cabinets – Base & Overheads
- Crown, Lip & Panel Molding - O'head Cabinets
- Cabinet Hardware- Nickel “Square” Pulls
- Side Mount Drawer Guides
- Concealed Cabinet Door Hinges
- (2) Adjustable Shelves Kitchen Overheads
- Knockdown Ceiling
- Tape and Texture Throughout
- Square Corners
- 1” Mini Blinds Throughout
- 2” Baseboard Molding Throughout
- 2" Door Casing
- Upgrade Carpet
- Upgrade Rebond Carpet Pad
- Wood Shelves with Wood Pole in Closets
- 32"x80" 6-Panel Inswing Front Door
- 32"x80" 9-Lite Inswing Rear Door (Model Specific)
- 2-Panel Interior Doors
- Vinyl D/G, Low-E, Tempered Glass Windows
- Ventilated Window – Master Bath
- (3) Mortised Door Hinges
- Lever Interior Door Handles – Nickel
Images of homes are solely for illustrative purposes and should not be relied upon. Images may not accurately represent the actual condition of a home as constructed, and may contain options which are not standard on all homes.
Casita standard features
Mechanical
- 50 AMP Service w/ Pigtail
- Interior Panel Box
- Interior GFI: Kitchen & Bath
- Exterior GFI (1)
- Dual USB Recept – Kitchen (1)
- 20 Gallon Electric Water Heater
- Shut Off Valves Throughout
- Toe Kick Registers in Wet Areas
- Wire/Brace for Ceiling Fan (1) LR
- 2-LT Watson Vanity Light-Master Bath
- 4" LED Can lights (Kit, Hall, Bath)
- Black Exterior Quad Lantern Light at each Exterior Door
- 50 AMP Service w/ Pigtail
- Interior Panel Box
- Interior GFI: Kitchen & Bath
- Exterior GFI (1)
- Dual USB Recept – Kitchen (1)
- 20 Gallon Electric Water Heater
- Shut Off Valves Throughout
- Toe Kick Registers in Wet Areas
- Wire/Brace for Ceiling Fan (1) LR
- 2-LT Watson Vanity Light-Master Bath
- 4" LED Can lights (Kit, Hall, Bath)
- Black Exterior Quad Lantern Light at each Exterior Door
Interior
- Straight Hardwood Panel Cabinets
- (3) Drawer Bank – Kitchen
- Laminate Countertops-Kitchen/Bath
- 4" Laminate Backsplash-Kitchen/Bath
- Cabinet over Refrigerator (24” Deep)
- White Lined Cabinets – Base & Overheads
- Crown, Lip & Panel Molding - O'head Cabinets
- Cabinet Hardware- Nickel “Square” Pulls
- Side Mount Drawer Guides
- Concealed Cabinet Door Hinges
- (2) Adjustable Shelves Kitchen Overheads
- Knockdown Ceiling
- Tape and Texture Throughout
- Square Corners
- 1” Mini Blinds Throughout
- 2” Baseboard Molding Throughout
- 2" Door Casing
- Upgrade Carpet
- Upgrade Rebond Carpet Pad
- Wood Shelves with Wood Pole in Closets
- 32"x80" 6-Panel Inswing Front Door
- 32"x80" 9-Lite Inswing Rear Door (Model Specific)
- 2-Panel Interior Doors
- Vinyl D/G, Low-E, Tempered Glass Windows
- Ventilated Window – Master Bath
- (3) Mortised Door Hinges
- Lever Interior Door Handles – Nickel
- Straight Hardwood Panel Cabinets
- (3) Drawer Bank – Kitchen
- Laminate Countertops-Kitchen/Bath
- 4" Laminate Backsplash-Kitchen/Bath
- Cabinet over Refrigerator (24” Deep)
- White Lined Cabinets – Base & Overheads
- Crown, Lip & Panel Molding - O'head Cabinets
- Cabinet Hardware- Nickel “Square” Pulls
- Side Mount Drawer Guides
- Concealed Cabinet Door Hinges
- (2) Adjustable Shelves Kitchen Overheads
- Knockdown Ceiling
- Tape and Texture Throughout
- Square Corners
- 1” Mini Blinds Throughout
- 2” Baseboard Molding Throughout
- 2" Door Casing
- Upgrade Carpet
- Upgrade Rebond Carpet Pad
- Wood Shelves with Wood Pole in Closets
- 32"x80" 6-Panel Inswing Front Door
- 32"x80" 9-Lite Inswing Rear Door (Model Specific)
- 2-Panel Interior Doors
- Vinyl D/G, Low-E, Tempered Glass Windows
- Ventilated Window – Master Bath
- (3) Mortised Door Hinges
- Lever Interior Door Handles – Nickel
Kitchen
- Stainless Steel 8" Deep Sink
- Free-standing Gas Range (White)
- Range Hood (White)
- 18.1 CF Refrigerator (White)
- Faucet w/Pull-Out Spout-Brushed Nickel
- Garbage Disposal
- Stainless Steel 8" Deep Sink
- Free-standing Gas Range (White)
- Range Hood (White)
- 18.1 CF Refrigerator (White)
- Faucet w/Pull-Out Spout-Brushed Nickel
- Garbage Disposal
Bathroom
- 60” Fiberglass 1-PC Tub/Shower
- Mirrored Medicine Cabinet
- Porcelain Lavy Bowl
- Single Lever Faucet & Diverter – Nickel
- Towel Bar / Tissue Holder – Nickel
- Elongated/Handicap Toilet
- 36” High Vanity
- Exhaust Fan
- 60” Fiberglass 1-PC Tub/Shower
- Mirrored Medicine Cabinet
- Porcelain Lavy Bowl
- Single Lever Faucet & Diverter – Nickel
- Towel Bar / Tissue Holder – Nickel
- Elongated/Handicap Toilet
- 36” High Vanity
- Exhaust Fan
Exterior
- Insulation: R: 21-11-11
- Roof Shingles
- 4:12 Roof Pitch (Most Models)
- LP Vertical Smart Siding
- 12" Front Overhang (Most Models)
- 12" Rear Overhang (Most Models)
- 4” LP Window, Door & Corner Trim
- 10” LP Fascia
- Front Airfoil
- Removable Hitch
- Insulation: R: 21-11-11
- Roof Shingles
- 4:12 Roof Pitch (Most Models)
- LP Vertical Smart Siding
- 12" Front Overhang (Most Models)
- 12" Rear Overhang (Most Models)
- 4” LP Window, Door & Corner Trim
- 10” LP Fascia
- Front Airfoil
- Removable Hitch
Other
- + Heat Pump Ready with Floor Registers
- + P-Tac (AC Unit)- Centrally Located
- + P-Tac (AC Unit)- BR/LR
- + Heat Pump Ready with Floor Registers
- + P-Tac (AC Unit)- Centrally Located
- + P-Tac (AC Unit)- BR/LR

Homes Direct
Affordable homes at your fingertips





















