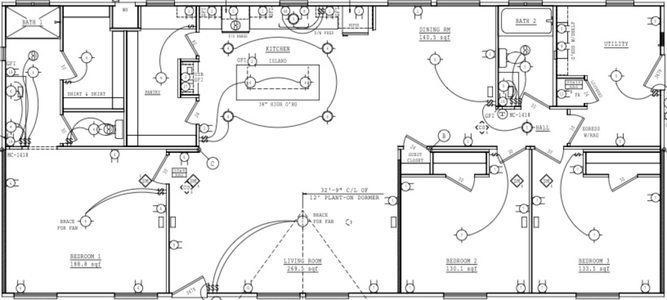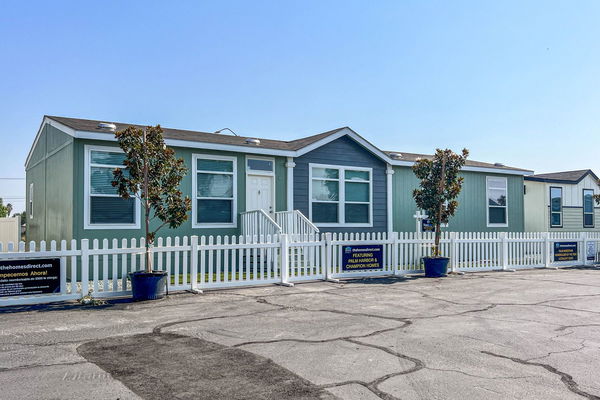Homes Direct series
Available homes
Homes Direct standard features
Design OptionsExterior & Construction
Images of homes are solely for illustrative purposes and should not be relied upon. Images may not accurately represent the actual condition of a home as constructed, and may contain options which are not standard on all homes.

Homes Direct
Affordable homes at your fingertips









