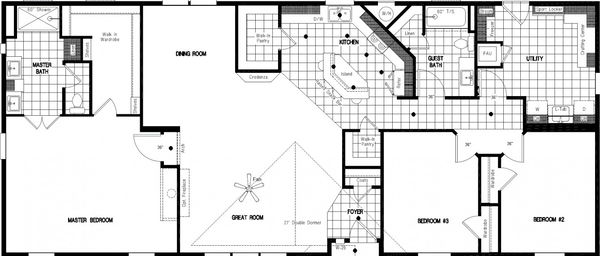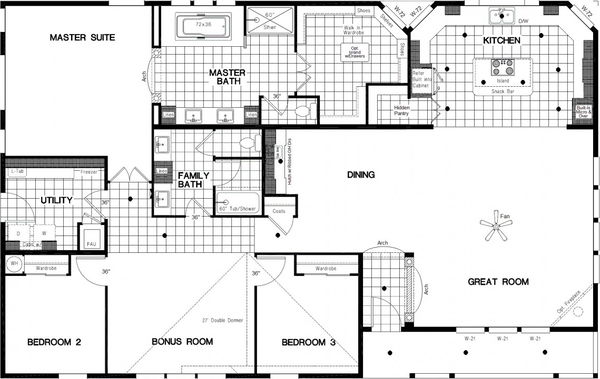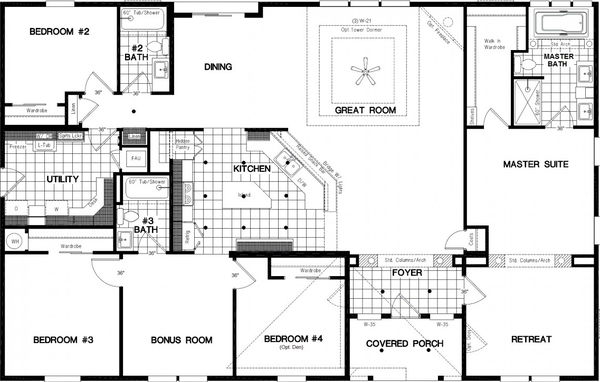Platinum series
Available homes
Platinum standard features
Design OptionsExterior & Construction
- Energy Star
- Architectural Shingles
- Roof Load – 30#
- Eaves 14” (10” 30’ wide only)
- Roof Pitch – 3:12
- 90” Sidewall (Triple Wides)
- 108” Sidewall (Double Wides)
- 4”/8” Set-Back Frame
- Exterior Wall, 2x6 16” OC
- Floor Joist, 2x8 16” OC
- Painted Front Door
- Hose Bib, (2) / GFI Exterior, (2)
- 9-Lite Rear Door (Per Plan)
- Lap / Board & Batt Siding T/O
- Window Trim 5/4”
- Double Gable (Per Model)
- Recessed Entry (Per Model)
- Whole House Wrap
- Low-E / Argon Dual Pane Windows
- 2x8 Rough Sawn Fascia
- Energy Star
- Architectural Shingles
- Roof Load – 30#
- Eaves 14” (10” 30’ wide only)
- Roof Pitch – 3:12
- 90” Sidewall (Triple Wides)
- 108” Sidewall (Double Wides)
- 4”/8” Set-Back Frame
- Exterior Wall, 2x6 16” OC
- Floor Joist, 2x8 16” OC
- Painted Front Door
- Hose Bib, (2) / GFI Exterior, (2)
- 9-Lite Rear Door (Per Plan)
- Lap / Board & Batt Siding T/O
- Window Trim 5/4”
- Double Gable (Per Model)
- Recessed Entry (Per Model)
- Whole House Wrap
- Low-E / Argon Dual Pane Windows
- 2x8 Rough Sawn Fascia
Kitchen
- SAMSUNG Stainless Steel Appliance Pkg.
- Stainless Steel Sink – 8” Deep
- Faucet Pull-Out Goose Neck
- Walk-in Pantry (Per Model)
- Ribbed Pantry Door (Per Model)
- Glass Tile Back Splash (Level #3)
- Crescent Counter Edge
- Fire Extinguisher
- SAMSUNG Stainless Steel Appliance Pkg.
- Stainless Steel Sink – 8” Deep
- Faucet Pull-Out Goose Neck
- Walk-in Pantry (Per Model)
- Ribbed Pantry Door (Per Model)
- Glass Tile Back Splash (Level #3)
- Crescent Counter Edge
- Fire Extinguisher
Bathroom
- Lavy Cabinet Height 36”
- Towel and Tissue Holders
- Double China Sinks
- Bank of Drawers & Linen Storage
- Ceramic/Glass B-Splash (Level #1)
- Crescent Counter Edge
- 60” Fiberglass Shower w/ Enclosure
- Privacy Toilet Area (Per Model)
- Comfort Height Elongated Toilet
- Soaking Tub (Per Model)
- Shut-Off Valves, Toilets and Sinks
- Rain Shower Head w/Extended Arm
- Lavy Cabinet Height 36”
- Towel and Tissue Holders
- China Sink
- Bank of Drawers & Linen Storage
- Ceramic/Glass B-Splash (Level #1)
- Crescent Counter Edge
- Comfort Height Elongated Toilet
- 60” Fiberglass Tub/Shower
- Curved Shower Rod
- Rain Shower Head w/Extended arm
- Shut-Off Valves, Toilets and Sinks
- Lavy Cabinet Height 36”
- Towel and Tissue Holders
- Double China Sinks
- Bank of Drawers & Linen Storage
- Ceramic/Glass B-Splash (Level #1)
- Crescent Counter Edge
- 60” Fiberglass Shower w/ Enclosure
- Privacy Toilet Area (Per Model)
- Comfort Height Elongated Toilet
- Soaking Tub (Per Model)
- Shut-Off Valves, Toilets and Sinks
- Rain Shower Head w/Extended Arm
- Lavy Cabinet Height 36”
- Towel and Tissue Holders
- China Sink
- Bank of Drawers & Linen Storage
- Ceramic/Glass B-Splash (Level #1)
- Crescent Counter Edge
- Comfort Height Elongated Toilet
- 60” Fiberglass Tub/Shower
- Curved Shower Rod
- Rain Shower Head w/Extended arm
- Shut-Off Valves, Toilets and Sinks
Interior
- Interior Doors – 36” (Where Available)
- Interior Doors - 2-Panel T/O
- Door Hardware – Nickel T/O
- Cabinet Knotty Alder R/P (Hard Wood)
- Cabinet Hardware – Nickel T/O
- Roller Drawer Guides
- Toe Kick Heater Register
- Ceiling Air Returns – Bedrooms
- Wood Shelf and Pole
- Round Drywall Corners
- Baseboards T/O 4”
- New Wave 25oz Carpet
- Carpet Pad – 7#
- Entry Lino
- Ceiling Fan (1), (Living/Great Rm)
- 6” Recessed LED lights T/O
- Interior Doors – 36” (Where Available)
- Interior Doors - 2-Panel T/O
- Door Hardware – Nickel T/O
- Cabinet Knotty Alder R/P (Hard Wood)
- Cabinet Hardware – Nickel T/O
- Roller Drawer Guides
- Toe Kick Heater Register
- Ceiling Air Returns – Bedrooms
- Wood Shelf and Pole
- Round Drywall Corners
- Baseboards T/O 4”
- New Wave 25oz Carpet
- Carpet Pad – 7#
- Entry Lino
- Ceiling Fan (1), (Living/Great Rm)
- 6” Recessed LED lights T/O
Images of homes are solely for illustrative purposes and should not be relied upon. Images may not accurately represent the actual condition of a home as constructed, and may contain options which are not standard on all homes.
Platinum standard features
Exterior
- Energy Star
- Architectural Shingles
- Roof Load – 30#
- Eaves 14” (10” 30’ wide only)
- Roof Pitch – 3:12
- 90” Sidewall (Triple Wides)
- 108” Sidewall (Double Wides)
- 4”/8” Set-Back Frame
- Exterior Wall, 2x6 16” OC
- Floor Joist, 2x8 16” OC
- Painted Front Door
- Hose Bib, (2) / GFI Exterior, (2)
- 9-Lite Rear Door (Per Plan)
- Lap / Board & Batt Siding T/O
- Window Trim 5/4”
- Double Gable (Per Model)
- Recessed Entry (Per Model)
- Whole House Wrap
- Low-E / Argon Dual Pane Windows
- 2x8 Rough Sawn Fascia
- Energy Star
- Architectural Shingles
- Roof Load – 30#
- Eaves 14” (10” 30’ wide only)
- Roof Pitch – 3:12
- 90” Sidewall (Triple Wides)
- 108” Sidewall (Double Wides)
- 4”/8” Set-Back Frame
- Exterior Wall, 2x6 16” OC
- Floor Joist, 2x8 16” OC
- Painted Front Door
- Hose Bib, (2) / GFI Exterior, (2)
- 9-Lite Rear Door (Per Plan)
- Lap / Board & Batt Siding T/O
- Window Trim 5/4”
- Double Gable (Per Model)
- Recessed Entry (Per Model)
- Whole House Wrap
- Low-E / Argon Dual Pane Windows
- 2x8 Rough Sawn Fascia
Kitchen
- SAMSUNG Stainless Steel Appliance Pkg.
- Stainless Steel Sink – 8” Deep
- Faucet Pull-Out Goose Neck
- Walk-in Pantry (Per Model)
- Ribbed Pantry Door (Per Model)
- Glass Tile Back Splash (Level #3)
- Crescent Counter Edge
- Fire Extinguisher
- SAMSUNG Stainless Steel Appliance Pkg.
- Stainless Steel Sink – 8” Deep
- Faucet Pull-Out Goose Neck
- Walk-in Pantry (Per Model)
- Ribbed Pantry Door (Per Model)
- Glass Tile Back Splash (Level #3)
- Crescent Counter Edge
- Fire Extinguisher
Bathroom
- Lavy Cabinet Height 36”
- Towel and Tissue Holders
- Double China Sinks
- Bank of Drawers & Linen Storage
- Ceramic/Glass B-Splash (Level #1)
- Crescent Counter Edge
- 60” Fiberglass Shower w/ Enclosure
- Privacy Toilet Area (Per Model)
- Comfort Height Elongated Toilet
- Soaking Tub (Per Model)
- Shut-Off Valves, Toilets and Sinks
- Rain Shower Head w/Extended Arm
- Lavy Cabinet Height 36”
- Towel and Tissue Holders
- Double China Sinks
- Bank of Drawers & Linen Storage
- Ceramic/Glass B-Splash (Level #1)
- Crescent Counter Edge
- 60” Fiberglass Shower w/ Enclosure
- Privacy Toilet Area (Per Model)
- Comfort Height Elongated Toilet
- Soaking Tub (Per Model)
- Shut-Off Valves, Toilets and Sinks
- Rain Shower Head w/Extended Arm
Bathroom
- Lavy Cabinet Height 36”
- Towel and Tissue Holders
- China Sink
- Bank of Drawers & Linen Storage
- Ceramic/Glass B-Splash (Level #1)
- Crescent Counter Edge
- Comfort Height Elongated Toilet
- 60” Fiberglass Tub/Shower
- Curved Shower Rod
- Rain Shower Head w/Extended arm
- Shut-Off Valves, Toilets and Sinks
- Lavy Cabinet Height 36”
- Towel and Tissue Holders
- China Sink
- Bank of Drawers & Linen Storage
- Ceramic/Glass B-Splash (Level #1)
- Crescent Counter Edge
- Comfort Height Elongated Toilet
- 60” Fiberglass Tub/Shower
- Curved Shower Rod
- Rain Shower Head w/Extended arm
- Shut-Off Valves, Toilets and Sinks
Mechanical
- AC/HP Ready
- EcoBee T-Stat
- Water Heater 50gal
- Whole House Water Shut Off
- Sports Locker (Per Model)
- Craft/Desk Area (Per Model)
- Base Cabinet w/Laundry Tub
- Washer/Dryer O/H Cabinets
- Freezer O/H Cabinet (Per Model)
- Broom Cabinet (Per Model)
- Ceramic/Glass B-Splash (Level #1)
- Crescent Counter Edge
- AC/HP Ready
- EcoBee T-Stat
- Water Heater 50gal
- Whole House Water Shut Off
- Sports Locker (Per Model)
- Craft/Desk Area (Per Model)
- Base Cabinet w/Laundry Tub
- Washer/Dryer O/H Cabinets
- Freezer O/H Cabinet (Per Model)
- Broom Cabinet (Per Model)
- Ceramic/Glass B-Splash (Level #1)
- Crescent Counter Edge
Interior
- Interior Doors – 36” (Where Available)
- Interior Doors - 2-Panel T/O
- Door Hardware – Nickel T/O
- Cabinet Knotty Alder R/P (Hard Wood)
- Cabinet Hardware – Nickel T/O
- Roller Drawer Guides
- Toe Kick Heater Register
- Ceiling Air Returns – Bedrooms
- Wood Shelf and Pole
- Round Drywall Corners
- Baseboards T/O 4”
- New Wave 25oz Carpet
- Carpet Pad – 7#
- Entry Lino
- Ceiling Fan (1), (Living/Great Rm)
- 6” Recessed LED lights T/O
- Interior Doors – 36” (Where Available)
- Interior Doors - 2-Panel T/O
- Door Hardware – Nickel T/O
- Cabinet Knotty Alder R/P (Hard Wood)
- Cabinet Hardware – Nickel T/O
- Roller Drawer Guides
- Toe Kick Heater Register
- Ceiling Air Returns – Bedrooms
- Wood Shelf and Pole
- Round Drywall Corners
- Baseboards T/O 4”
- New Wave 25oz Carpet
- Carpet Pad – 7#
- Entry Lino
- Ceiling Fan (1), (Living/Great Rm)
- 6” Recessed LED lights T/O

Homes Direct
Affordable homes at your fingertips










