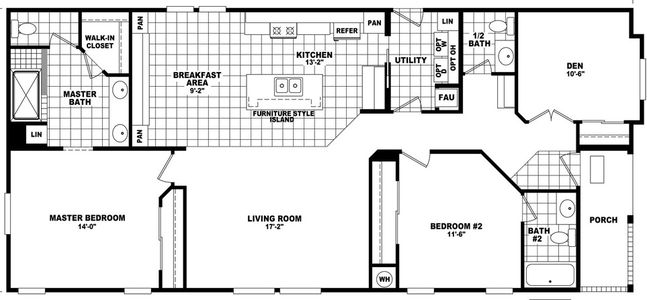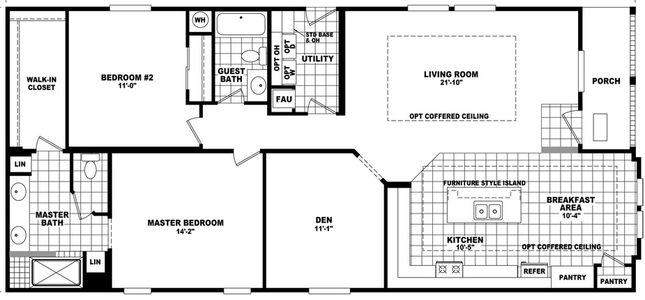Catalina 2859B
2 Bed
2 Bath
1,587 Sq. Ft.
26' 8" x 59'
Floor Plan
Property map
Enter your address or APN to check if this home fits on your property
Enter your property street address or APN
Exterior & Construction
- Exterior Receptacle on the Door Side of House
- Upgrade Porch Lights Front and Rear Entries
- 3'-0" Inswing Front Entry Door with Deadbolt
- 2'-8" Inswing Rear Entry Door with Deadbolt
- Exterior Receptacle on the Door Side of House
- Upgrade Porch Lights Front and Rear Entries
- 3'-0" Inswing Front Entry Door with Deadbolt
- 2'-8" Inswing Rear Entry Door with Deadbolt
Images of homes are solely for illustrative purposes and should not be relied upon. Images may not accurately represent the actual condition of a home as constructed, and may contain options which are not standard on all homes.
Catalina 2859B
$165,963
2 bedrooms (sleeps 2-4)
2 full bathrooms
1,587 sq. ft.
26' 8" x 59'
Catalina 2859B
$165,963
2 bedrooms (sleeps 2-4)
2 full bathrooms
1,587 sq. ft.
26' 8" x 59'
Catalina standard features
Interior
- Full Tape and Texture Drywall Throughout
- Satin Interior Paint
- 9' Flat Ceilings Throughout
- 5/8" OSB Floor Decking
- Entry Linoleum
- 6 Panel Interior Passage Doors
- Residential Door Jambs and Trim
- Hollow Core Bi-Pass Closet Doors
- Hidden Cabinet Hinges
- 42" Tall Overhead Cabinets
- Bank of Drawers in Kitchen Base Cabinets
- Cabinet Door and Drawer Hardware
- 3/4" Cabinet Stiles
- Refer Overhead Cabinet
- Adjustable Shelves in Kitchen Overhead Cabinets
- Wood Cabinet Doors
- Coved Cabinet Molding on Overhead Cabinets
- Utility Overhead Shelf Above the Washer and Dryer
- Upgrade Elongated Lavatory Bowls
- Fiberglass Tub/Shower in Guest Bathroom
- Ceramic Tile Shower Stall in Master Bathroom
- Single Lever Faucets in Kitchen and Baths
- Towel Bars and Tissue Holders in Baths
- Exhaust Fans in Baths
- Beveled Edge Medicine Cabinet in Baths
- Beveled Edge Mirrors in Bath
- 7" Stainless Steel Kitchen Sink
- Standard Gas Range
- 18' Double Door Refrigerator
- Standard Gas Furnace
- 40 Gallon Electric Water Heater
- Plumb/Wire and Vent for Washer and Electric Dryer
- Interior 100 Amp Service
- Dining Room Chandelier (N/A All Models)
- Breakfast Room Chandelier
- Lights in Baths Above Lavatories
- Ceiling Fan Ready in Living Room and Master Bedroom
- 80" Tall Vinyl Dual Pane Windows Without Grids
- White wood window cornices with 2" blinds
- Upgrade Floor Linoleum
- FHA Carpet and Pad
- Full Tape and Texture Drywall Throughout
- Satin Interior Paint
- 9' Flat Ceilings Throughout
- 5/8" OSB Floor Decking
- Entry Linoleum
- 6 Panel Interior Passage Doors
- Residential Door Jambs and Trim
- Hollow Core Bi-Pass Closet Doors
- Hidden Cabinet Hinges
- 42" Tall Overhead Cabinets
- Bank of Drawers in Kitchen Base Cabinets
- Cabinet Door and Drawer Hardware
- 3/4" Cabinet Stiles
- Refer Overhead Cabinet
- Adjustable Shelves in Kitchen Overhead Cabinets
- Wood Cabinet Doors
- Coved Cabinet Molding on Overhead Cabinets
- Utility Overhead Shelf Above the Washer and Dryer
- Upgrade Elongated Lavatory Bowls
- Fiberglass Tub/Shower in Guest Bathroom
- Ceramic Tile Shower Stall in Master Bathroom
- Single Lever Faucets in Kitchen and Baths
- Towel Bars and Tissue Holders in Baths
- Exhaust Fans in Baths
- Beveled Edge Medicine Cabinet in Baths
- Beveled Edge Mirrors in Bath
- 7" Stainless Steel Kitchen Sink
- Standard Gas Range
- 18' Double Door Refrigerator
- Standard Gas Furnace
- 40 Gallon Electric Water Heater
- Plumb/Wire and Vent for Washer and Electric Dryer
- Interior 100 Amp Service
- Dining Room Chandelier (N/A All Models)
- Breakfast Room Chandelier
- Lights in Baths Above Lavatories
- Ceiling Fan Ready in Living Room and Master Bedroom
- 80" Tall Vinyl Dual Pane Windows Without Grids
- White wood window cornices with 2" blinds
- Upgrade Floor Linoleum
- FHA Carpet and Pad
Exterior
- Exterior Receptacle on the Door Side of House
- Upgrade Porch Lights Front and Rear Entries
- 3'-0" Inswing Front Entry Door with Deadbolt
- 2'-8" Inswing Rear Entry Door with Deadbolt
- Exterior Receptacle on the Door Side of House
- Upgrade Porch Lights Front and Rear Entries
- 3'-0" Inswing Front Entry Door with Deadbolt
- 2'-8" Inswing Rear Entry Door with Deadbolt

Homes Direct
Affordable homes at your fingertips






