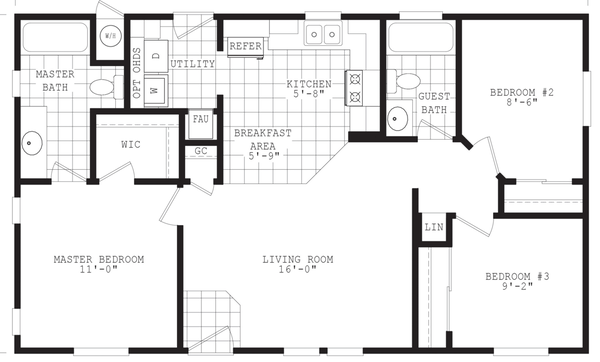Economy Plus 16683A
3 Bed
2 Bath
1,062 Sq. Ft.
15' 8" x 68'
Floor Plan
Property map
Enter your address or APN to check if this home fits on your property
Enter your property street address or APN
Exterior & Construction
- Distinctive exterior elevation
- Durable painted siding
- Fiberglass front and rear doors, 6'8" tall
- Vinyl dual glaze windows, 58" tall
- 2 x 4 exterior wall construction, 16" on center studs
- 9' exterior wall height
- 30 lb. roof load
- R-22 floor insulation, R-19 wall insulation, and R-33 roof insulation
- 100 amp electrical service, interior access
- 40 gallon electric water heater
- Gas furnace with floor ducts
- Distinctive exterior elevation
- Durable painted siding
- Fiberglass front and rear doors, 6'8" tall
- Vinyl dual glaze windows, 58" tall
- 2 x 4 exterior wall construction, 16" on center studs
- 9' exterior wall height
- 30 lb. roof load
- R-22 floor insulation, R-19 wall insulation, and R-33 roof insulation
- 100 amp electrical service, interior access
- 40 gallon electric water heater
- Gas furnace with floor ducts
Kitchen
- 31" tall overhead cabinets with wood cabinet doors
- 18" Double door refrigerator
- 30"free standing gas range
- Laminate countertops with Crescent edge and ceramic tile backsplash
- Stainless Steel double bowl sink
- Single lever faucet with sprayer
- 31" tall overhead cabinets with wood cabinet doors
- 18" Double door refrigerator
- 30"free standing gas range
- Laminate countertops with Crescent edge and ceramic tile backsplash
- Stainless Steel double bowl sink
- Single lever faucet with sprayer
Bathroom
- Fiberglass tub/showers
- Laminate countertops with Crescent edge and ceramic tile backsplash
- Single lever or dual-handle faucets
- Large vanity mirrors with wall-mounted light fixture
- Recessed medicine cabinets
- Exhaust fans
- Fiberglass tub/showers
- Laminate countertops with Crescent edge and ceramic tile backsplash
- Single lever or dual-handle faucets
- Large vanity mirrors with wall-mounted light fixture
- Recessed medicine cabinets
- Exhaust fans
Interior
- 9' high flat ceiling throughout home
- Taped, textured, and painted walls
- White 6 panel passage doors
- Linoleum flooring in kitchen, utility, bathrooms, and entryway
- Silent wall switches
- Quality designer light fixtures
- Wired and braced for ceiling fans in living room and master bedroom
- White wood cornices with 2" blinds
- 9' high flat ceiling throughout home
- Taped, textured, and painted walls
- White 6 panel passage doors
- Linoleum flooring in kitchen, utility, bathrooms, and entryway
- Silent wall switches
- Quality designer light fixtures
- Wired and braced for ceiling fans in living room and master bedroom
- White wood cornices with 2" blinds
Images of homes are solely for illustrative purposes and should not be relied upon. Images may not accurately represent the actual condition of a home as constructed, and may contain options which are not standard on all homes.
Economy Plus 16683A
$102,803
3 bedrooms (sleeps 3-6)
2 full bathrooms
1,062 sq. ft.
15' 8" x 68'
ADU eligible
Economy Plus 16683A
$102,803
3 bedrooms (sleeps 3-6)
2 full bathrooms
1,062 sq. ft.
15' 8" x 68'
ADU eligible
Economy Plus standard features
Interior
- 9' high flat ceiling throughout home
- Taped, textured, and painted walls
- White 6 panel passage doors
- Linoleum flooring in kitchen, utility, bathrooms, and entryway
- Silent wall switches
- Quality designer light fixtures
- Wired and braced for ceiling fans in living room and master bedroom
- White wood cornices with 2" blinds
- 9' high flat ceiling throughout home
- Taped, textured, and painted walls
- White 6 panel passage doors
- Linoleum flooring in kitchen, utility, bathrooms, and entryway
- Silent wall switches
- Quality designer light fixtures
- Wired and braced for ceiling fans in living room and master bedroom
- White wood cornices with 2" blinds
Exterior
- Distinctive exterior elevation
- Durable painted siding
- Fiberglass front and rear doors, 6'8" tall
- Vinyl dual glaze windows, 58" tall
- Distinctive exterior elevation
- Durable painted siding
- Fiberglass front and rear doors, 6'8" tall
- Vinyl dual glaze windows, 58" tall
Kitchen
- 31" tall overhead cabinets with wood cabinet doors
- 18" Double door refrigerator
- 30"free standing gas range
- Laminate countertops with Crescent edge and ceramic tile backsplash
- Stainless Steel double bowl sink
- Single lever faucet with sprayer
- 31" tall overhead cabinets with wood cabinet doors
- 18" Double door refrigerator
- 30"free standing gas range
- Laminate countertops with Crescent edge and ceramic tile backsplash
- Stainless Steel double bowl sink
- Single lever faucet with sprayer
Bathroom
- Fiberglass tub/showers
- Laminate countertops with Crescent edge and ceramic tile backsplash
- Single lever or dual-handle faucets
- Large vanity mirrors with wall-mounted light fixture
- Recessed medicine cabinets
- Exhaust fans
- Fiberglass tub/showers
- Laminate countertops with Crescent edge and ceramic tile backsplash
- Single lever or dual-handle faucets
- Large vanity mirrors with wall-mounted light fixture
- Recessed medicine cabinets
- Exhaust fans
Construction
- 2 x 4 exterior wall construction, 16" on center studs
- 9' exterior wall height
- 30 lb. roof load
- R-22 floor insulation, R-19 wall insulation, and R-33 roof insulation
- 100 amp electrical service, interior access
- 40 gallon electric water heater
- Gas furnace with floor ducts
- 2 x 4 exterior wall construction, 16" on center studs
- 9' exterior wall height
- 30 lb. roof load
- R-22 floor insulation, R-19 wall insulation, and R-33 roof insulation
- 100 amp electrical service, interior access
- 40 gallon electric water heater
- Gas furnace with floor ducts

Homes Direct
Affordable homes at your fingertips










