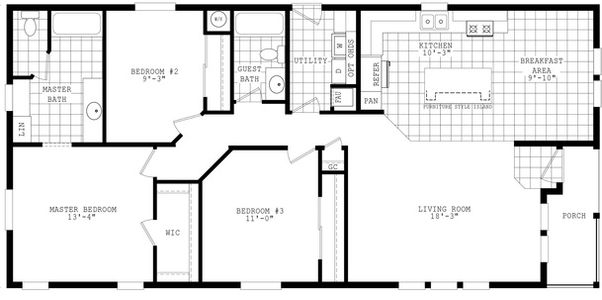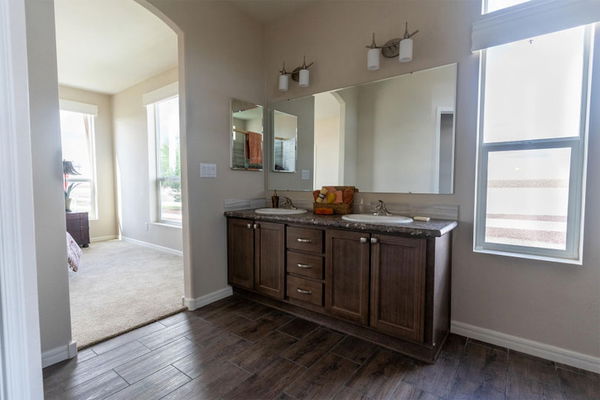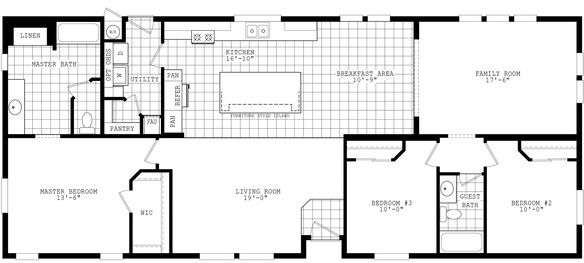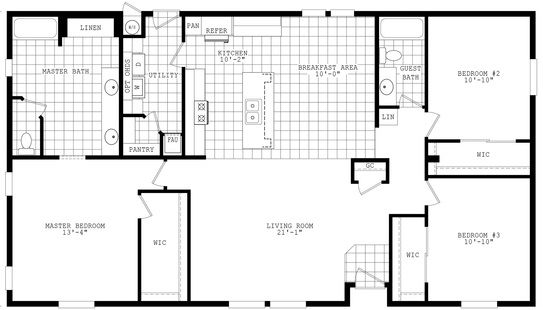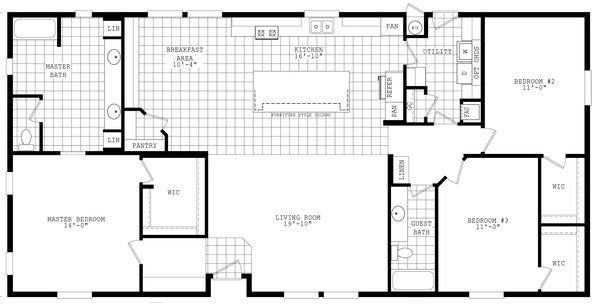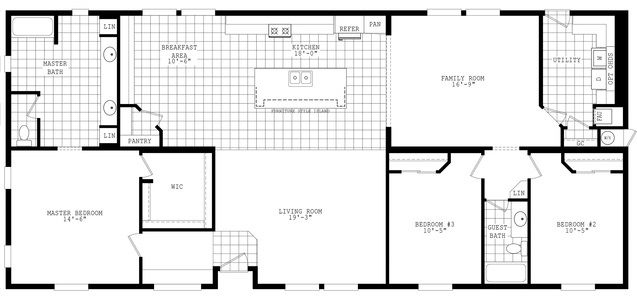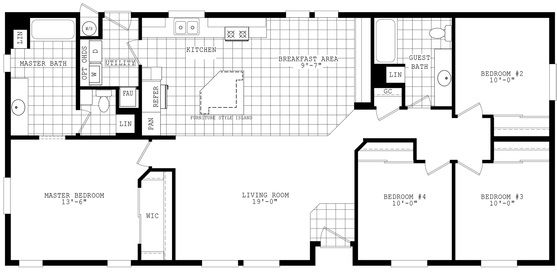Santa Fe II series
Available homes
Santa Fe II standard features
Design OptionsExterior & Construction
- Distinctive Santa Fe style exterior design
- 8' tall front door
- Large 80" tall vinyl dual glaze windows
- Factory installed hardboard siding to be stucco'd over by the homebuyer and/or dealer
- Staggered height parapet with scupper drains
- Wood vigas on both ends of home
- 9' exterior wall height
- 2 x 6 exterior walls
- Superior EPDM roofing material
- 30 lb. roof load construction
- Insulation values of R-22 in floor, R-19 in exterior walls, and R-42 in roof
- 30 gallon electric water heater
- 100 amp electrical service
- Downflow gas furnace with floor ducts
- Distinctive Santa Fe style exterior design
- 8' tall front door
- Large 80" tall vinyl dual glaze windows
- Factory installed hardboard siding to be stucco'd over by the homebuyer and/or dealer
- Staggered height parapet with scupper drains
- Wood vigas on both ends of home
- 9' exterior wall height
- 2 x 6 exterior walls
- Superior EPDM roofing material
- 30 lb. roof load construction
- Insulation values of R-22 in floor, R-19 in exterior walls, and R-42 in roof
- 30 gallon electric water heater
- 100 amp electrical service
- Downflow gas furnace with floor ducts
Kitchen
- 42" tall overhead cabinetry
- Hardwood cabinet doors with concealed and adjustable hinges
- Premium laminate countertops with crescent front edge and ceramic tile backsplash
- White composite sink with single lever faucet and sprayer
- Nationally serviced Whirlpool appliances:
- 16' double door refrigerator
- 30" free standing gas range
- 42" tall overhead cabinetry
- Hardwood cabinet doors with concealed and adjustable hinges
- Premium laminate countertops with crescent front edge and ceramic tile backsplash
- White composite sink with single lever faucet and sprayer
- Nationally serviced Whirlpool appliances:
- 16' double door refrigerator
- 30" free standing gas range
Bathroom
- Fiberglass tub/shower in all bathrooms
- Elongated toilets
- Full-size beveled edge mirrors and medicine cabinets
- Premium laminate countertops with crescent front edge and ceramic tile backsplash
- Single lever or dual-handle lavatory faucets
- Fiberglass tub/shower in all bathrooms
- Elongated toilets
- Full-size beveled edge mirrors and medicine cabinets
- Premium laminate countertops with crescent front edge and ceramic tile backsplash
- Single lever or dual-handle lavatory faucets
Interior
- Dramatic 9' high flat ceilings
- Fully taped, textured, and painted walls throughout home
- Residential six panel passage doors and wardrobe doors
- Linoleum floor covering in kitchen, breakfast area, bathrooms, utility room, and entryway
- Beautiful FHA approved carpeting in living room, family room, hallway, bedrooms, and den
- Designer quality lighting fixtures
- 2" window blinds
- Wired and braced for ceiling fans in living room and master bedroom
- Dramatic 9' high flat ceilings
- Fully taped, textured, and painted walls throughout home
- Residential six panel passage doors and wardrobe doors
- Linoleum floor covering in kitchen, breakfast area, bathrooms, utility room, and entryway
- Beautiful FHA approved carpeting in living room, family room, hallway, bedrooms, and den
- Designer quality lighting fixtures
- 2" window blinds
- Wired and braced for ceiling fans in living room and master bedroom
Images of homes are solely for illustrative purposes and should not be relied upon. Images may not accurately represent the actual condition of a home as constructed, and may contain options which are not standard on all homes.
Santa Fe II standard features
Interior
- Dramatic 9' high flat ceilings
- Fully taped, textured, and painted walls throughout home
- Residential six panel passage doors and wardrobe doors
- Linoleum floor covering in kitchen, breakfast area, bathrooms, utility room, and entryway
- Beautiful FHA approved carpeting in living room, family room, hallway, bedrooms, and den
- Designer quality lighting fixtures
- 2" window blinds
- Wired and braced for ceiling fans in living room and master bedroom
- Dramatic 9' high flat ceilings
- Fully taped, textured, and painted walls throughout home
- Residential six panel passage doors and wardrobe doors
- Linoleum floor covering in kitchen, breakfast area, bathrooms, utility room, and entryway
- Beautiful FHA approved carpeting in living room, family room, hallway, bedrooms, and den
- Designer quality lighting fixtures
- 2" window blinds
- Wired and braced for ceiling fans in living room and master bedroom
Exterior
- Distinctive Santa Fe style exterior design
- 8' tall front door
- Large 80" tall vinyl dual glaze windows
- Factory installed hardboard siding to be stucco'd over by the homebuyer and/or dealer
- Staggered height parapet with scupper drains
- Wood vigas on both ends of home
- Distinctive Santa Fe style exterior design
- 8' tall front door
- Large 80" tall vinyl dual glaze windows
- Factory installed hardboard siding to be stucco'd over by the homebuyer and/or dealer
- Staggered height parapet with scupper drains
- Wood vigas on both ends of home
Kitchen
- 42" tall overhead cabinetry
- Hardwood cabinet doors with concealed and adjustable hinges
- Premium laminate countertops with crescent front edge and ceramic tile backsplash
- White composite sink with single lever faucet and sprayer
- Nationally serviced Whirlpool appliances:
- 16' double door refrigerator
- 30" free standing gas range
- 42" tall overhead cabinetry
- Hardwood cabinet doors with concealed and adjustable hinges
- Premium laminate countertops with crescent front edge and ceramic tile backsplash
- White composite sink with single lever faucet and sprayer
- Nationally serviced Whirlpool appliances:
- 16' double door refrigerator
- 30" free standing gas range
Bathroom
- Fiberglass tub/shower in all bathrooms
- Elongated toilets
- Full-size beveled edge mirrors and medicine cabinets
- Premium laminate countertops with crescent front edge and ceramic tile backsplash
- Single lever or dual-handle lavatory faucets
- Fiberglass tub/shower in all bathrooms
- Elongated toilets
- Full-size beveled edge mirrors and medicine cabinets
- Premium laminate countertops with crescent front edge and ceramic tile backsplash
- Single lever or dual-handle lavatory faucets
Construction
- 9' exterior wall height
- 2 x 6 exterior walls
- Superior EPDM roofing material
- 30 lb. roof load construction
- Insulation values of R-22 in floor, R-19 in exterior walls, and R-42 in roof
- 30 gallon electric water heater
- 100 amp electrical service
- Downflow gas furnace with floor ducts
- 9' exterior wall height
- 2 x 6 exterior walls
- Superior EPDM roofing material
- 30 lb. roof load construction
- Insulation values of R-22 in floor, R-19 in exterior walls, and R-42 in roof
- 30 gallon electric water heater
- 100 amp electrical service
- Downflow gas furnace with floor ducts
About Cavco Phoenix
The Durango Division for Cavco Homes is a leader in Manufactured and Modular Housing in the Southwest. For over 45 years, Cavco Durango has built homes in an environmentally protected plant with skilled and experienced craftsmen that are dedicated to producing a well-built home.

Homes Direct
Affordable homes at your fingertips









