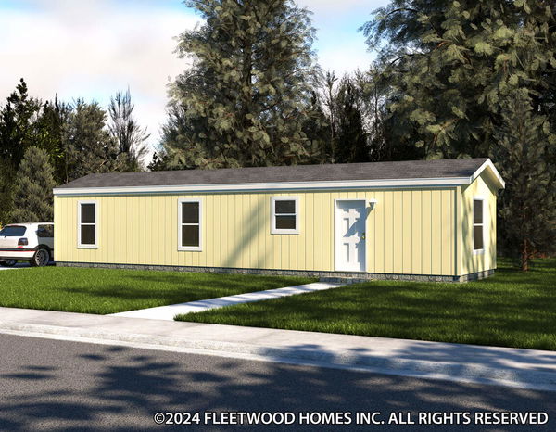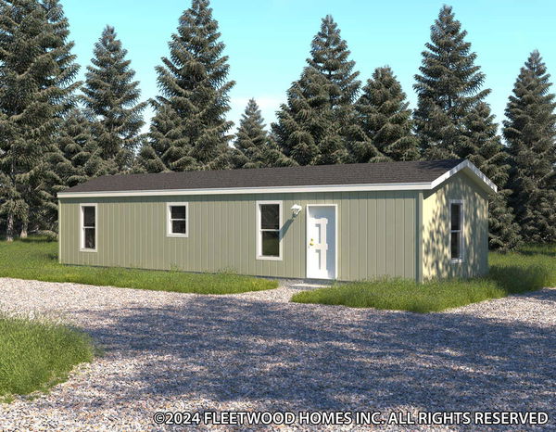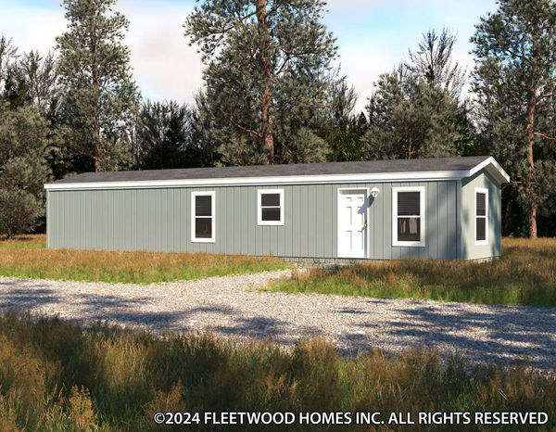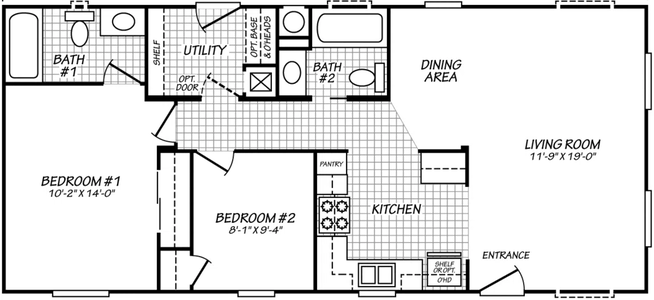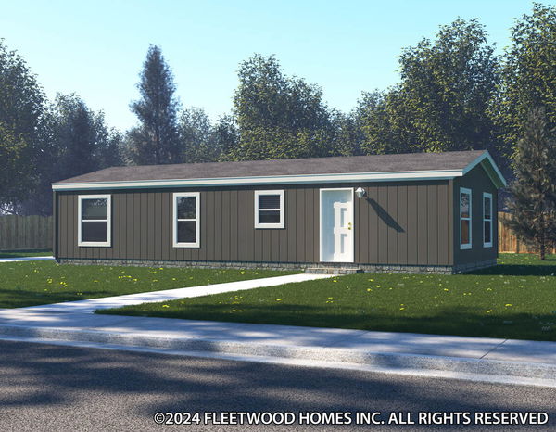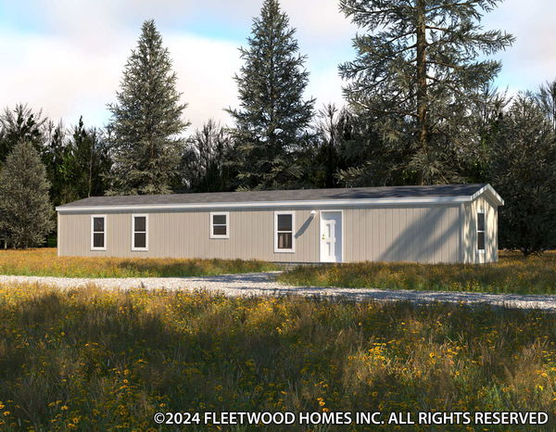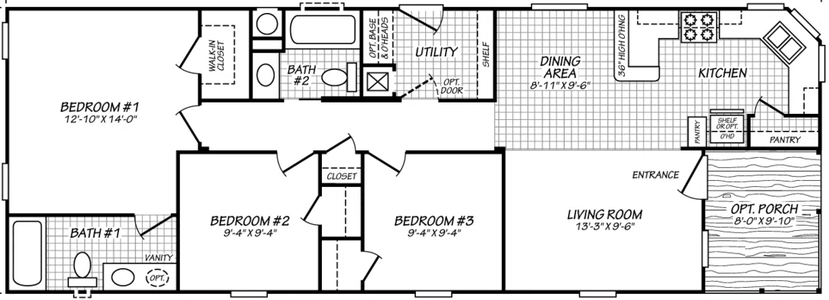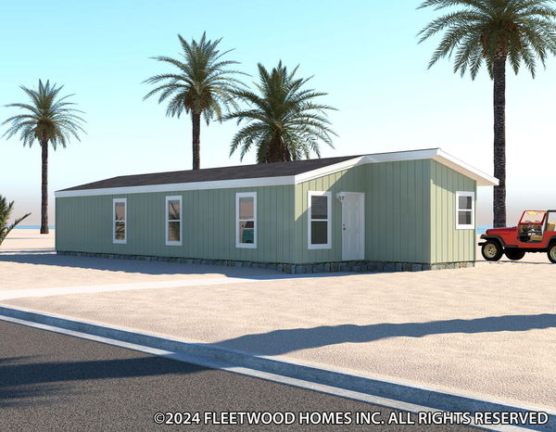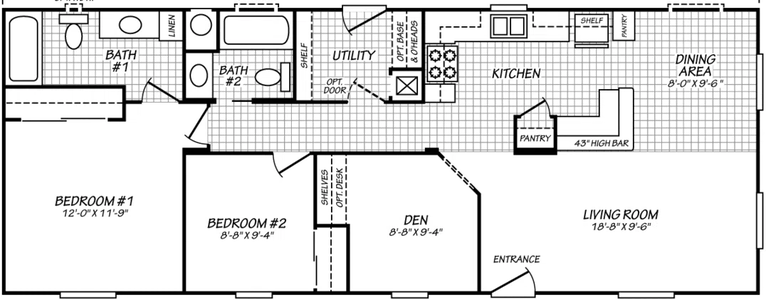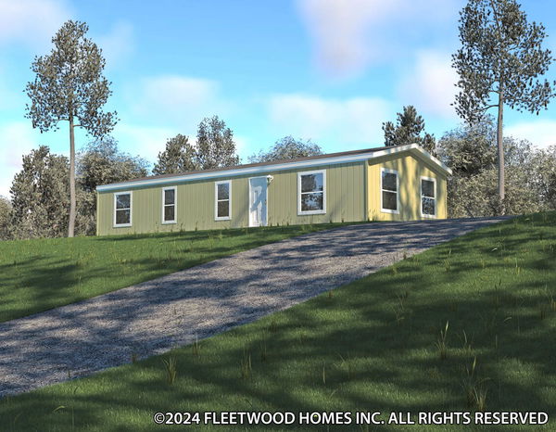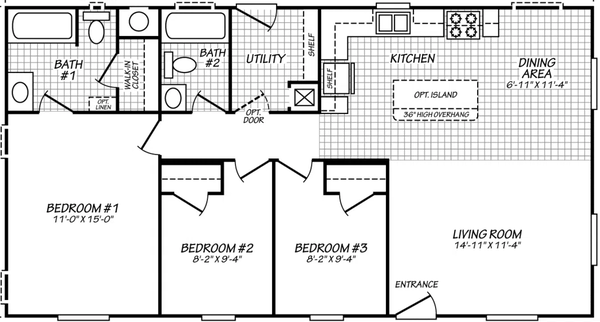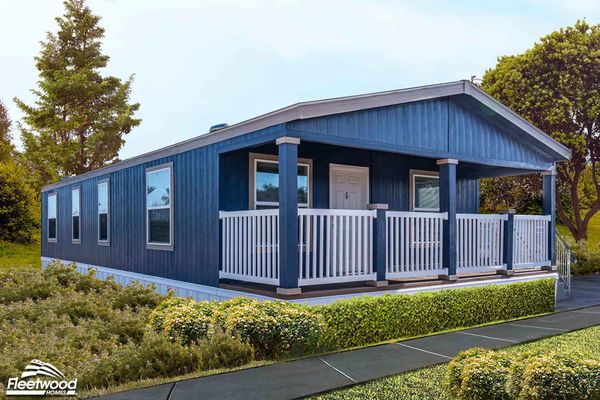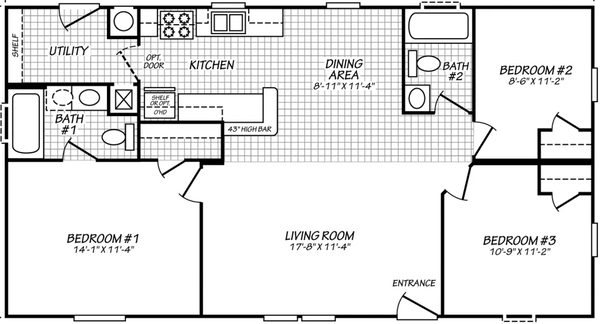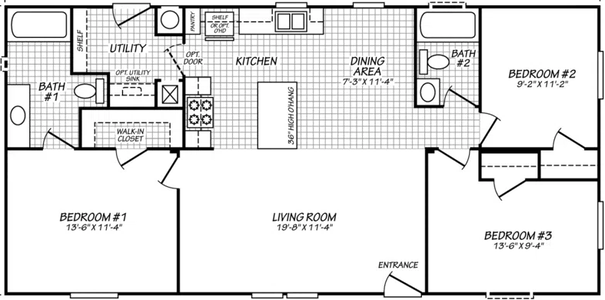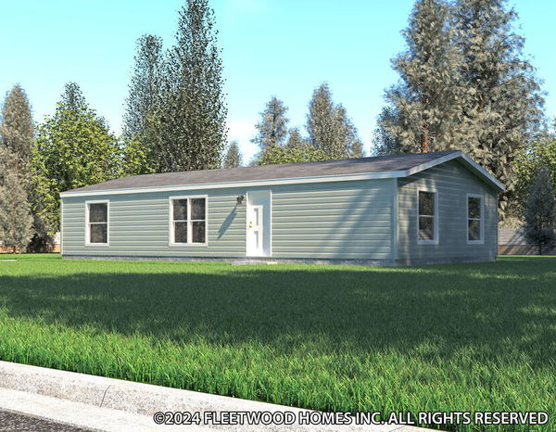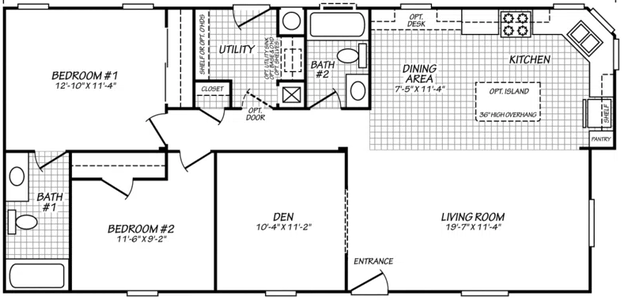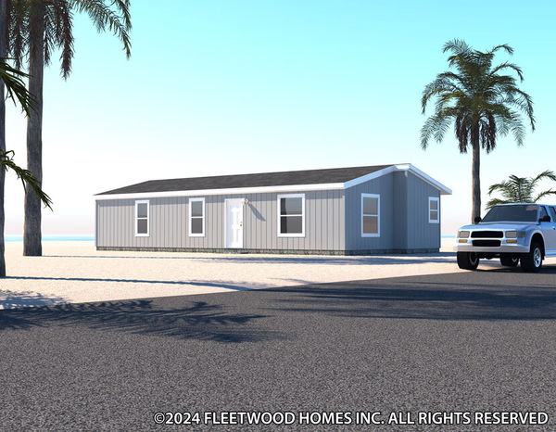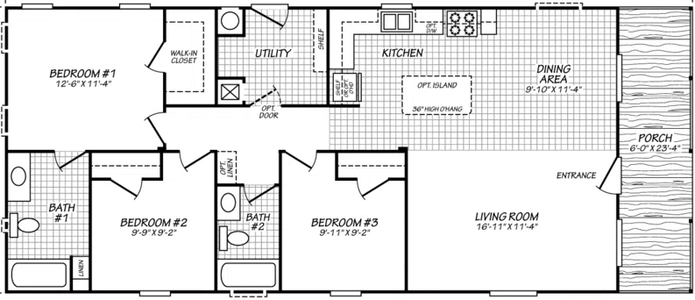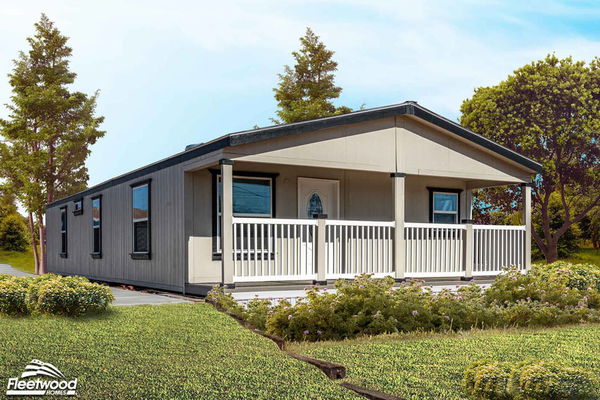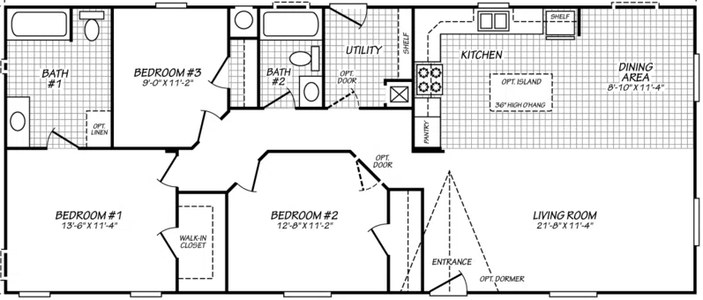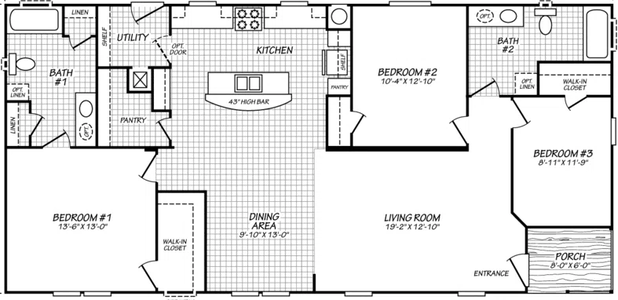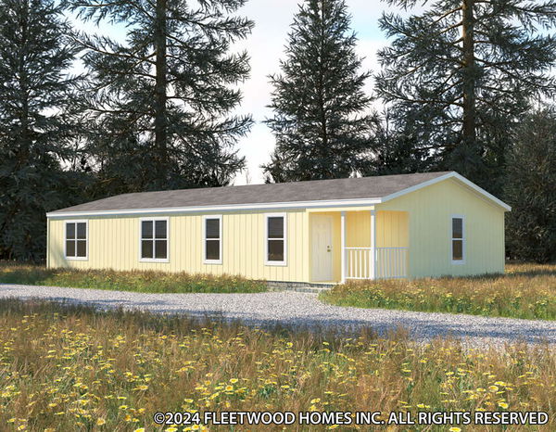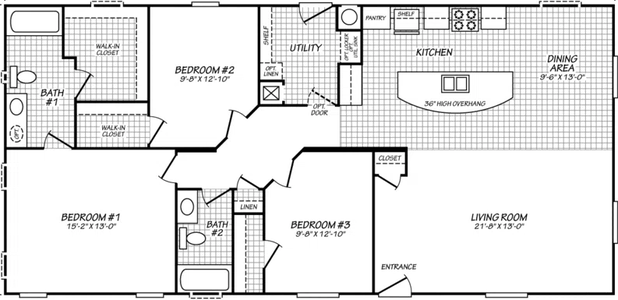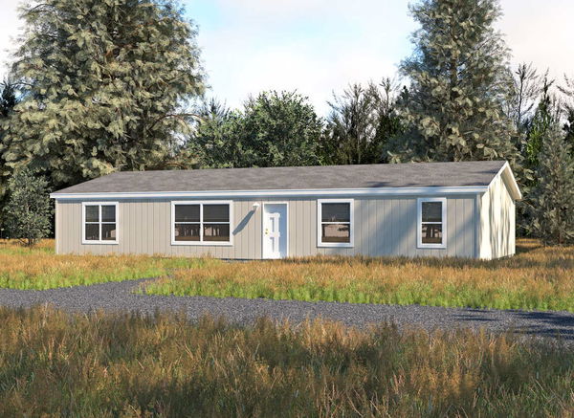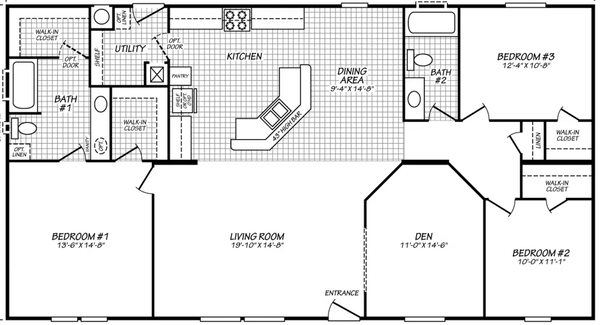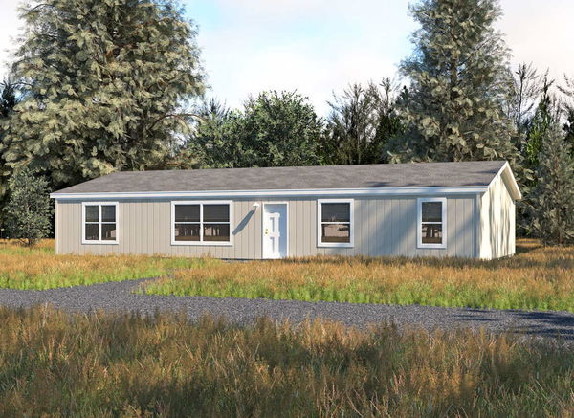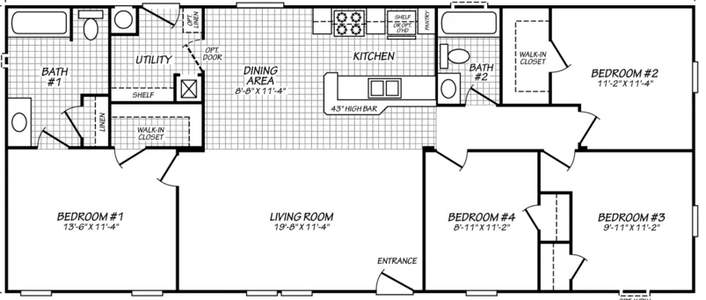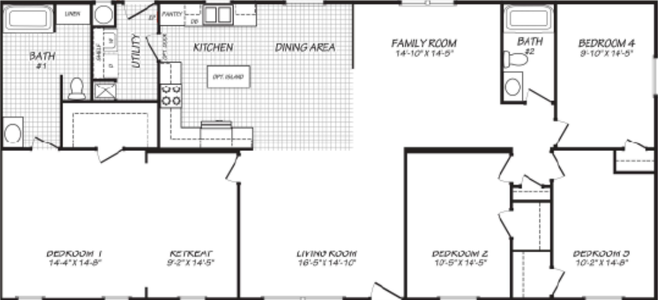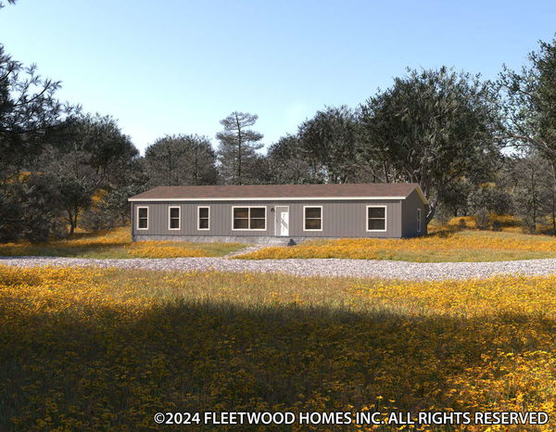Canyon Lake series
Available homes
Canyon Lake standard features
Design OptionsExterior & Construction
- Insulation R:21-11-11 (Double Wide’s)
- R:28-11-11 (Single Wide’s)
- 4” LP Window Trim & Corner Trim
- LP Fascia
- LP Vertical Siding
- 7’6” Sidewalls with Vaulted Ceiling
- Roof Pitch 3:12 (Double Wide’s)
- 4:12 (Single Wide’s)
- 20LB Roof Load
- 12” Front Overhang (Hitch)
- Front Airfoil
- Eaves - Single Wide - None (STD), 4", 6", 12" Side Eaves (Optional)
- Eaves - 19’8” & 23’4” Wide - None (STD), 6", 12" Side Eaves (Optional)
- Eaves - 26’8” Wide - 6” Side Eave (Standard), 12” Side Eaves (Optional)
- Eaves - 30’0” Wide - 6” Side Eaves
- 36” 6-Panel - Front Door
- 36” 6-Panel - Rear Door
- Vinyl D/G, Low-E, Tempered Glass Windows T/O
- Raised 2-Panel Interior Doors T/O
- (2) Mortised Hinges-Nickel
- Tulip Interior knobs-Nickel
- Insulation R:21-11-11 (Double Wide’s)
- R:28-11-11 (Single Wide’s)
- 4” LP Window Trim & Corner Trim
- LP Fascia
- LP Vertical Siding
- 7’6” Sidewalls with Vaulted Ceiling
- Roof Pitch 3:12 (Double Wide’s)
- 4:12 (Single Wide’s)
- 20LB Roof Load
- 12” Front Overhang (Hitch)
- Front Airfoil
- Eaves - Single Wide - None (STD), 4", 6", 12" Side Eaves (Optional)
- Eaves - 19’8” & 23’4” Wide - None (STD), 6", 12" Side Eaves (Optional)
- Eaves - 26’8” Wide - 6” Side Eave (Standard), 12” Side Eaves (Optional)
- Eaves - 30’0” Wide - 6” Side Eaves
- 36” 6-Panel - Front Door
- 36” 6-Panel - Rear Door
- Vinyl D/G, Low-E, Tempered Glass Windows T/O
- Raised 2-Panel Interior Doors T/O
- (2) Mortised Hinges-Nickel
- Tulip Interior knobs-Nickel
Images of homes are solely for illustrative purposes and should not be relied upon. Images may not accurately represent the actual condition of a home as constructed, and may contain options which are not standard on all homes.
Canyon Lake standard features
Mechanical
- 100 Amp Service
- Interior Panel Box
- 29 Gallon Gas Water Heater
- 56 BTU Gas Furnace
- Plumb/Wire for Washer & Gas Dryer
- Rocker Switches T/O
- Dual USB Recept-Kitchen
- Shut Off Valves T/O
- *Toe Kick Registers in Wet Areas
- 100 Amp Service
- Interior Panel Box
- 29 Gallon Gas Water Heater
- 56 BTU Gas Furnace
- Plumb/Wire for Washer & Gas Dryer
- Rocker Switches T/O
- Dual USB Recept-Kitchen
- Shut Off Valves T/O
- *Toe Kick Registers in Wet Areas
Exterior
- Insulation R:21-11-11 (Double Wide’s)
- R:28-11-11 (Single Wide’s)
- 4” LP Window Trim & Corner Trim
- LP Fascia
- LP Vertical Siding
- 7’6” Sidewalls with Vaulted Ceiling
- Roof Pitch 3:12 (Double Wide’s)
- 4:12 (Single Wide’s)
- 20LB Roof Load
- 12” Front Overhang (Hitch)
- Front Airfoil
- Eaves - Single Wide - None (STD), 4", 6", 12" Side Eaves (Optional)
- Eaves - 19’8” & 23’4” Wide - None (STD), 6", 12" Side Eaves (Optional)
- Eaves - 26’8” Wide - 6” Side Eave (Standard), 12” Side Eaves (Optional)
- Eaves - 30’0” Wide - 6” Side Eaves
- Insulation R:21-11-11 (Double Wide’s)
- R:28-11-11 (Single Wide’s)
- 4” LP Window Trim & Corner Trim
- LP Fascia
- LP Vertical Siding
- 7’6” Sidewalls with Vaulted Ceiling
- Roof Pitch 3:12 (Double Wide’s)
- 4:12 (Single Wide’s)
- 20LB Roof Load
- 12” Front Overhang (Hitch)
- Front Airfoil
- Eaves - Single Wide - None (STD), 4", 6", 12" Side Eaves (Optional)
- Eaves - 19’8” & 23’4” Wide - None (STD), 6", 12" Side Eaves (Optional)
- Eaves - 26’8” Wide - 6” Side Eave (Standard), 12” Side Eaves (Optional)
- Eaves - 30’0” Wide - 6” Side Eaves
Interior
- Laminate Countertops- Kitchen & Baths
- *Straight Hardwood Panel Cabinet Doors
- Island-Kitchen (Model Specific)
- (1) Drawer Bank- Kitchen
- Wire Utility Shelf
- Lip Molding Under Overhead Cabinets
- 12” Deep Shelf over Refrigerator
- White Lined Base & O’hd Cabinets
- Square Crown Molding- O’hd Cabinets
- Cabinet Hardware-Nickel Round Knobs
- Concealed Soft-Close Cabinet Door Hinges
- Side-mount Soft Close Drawer Guides
- Adjustable Shelves on all O’hd Cabinets
- Knockdown Ceiling
- Tape & Texture T/O & Square Corners
- 1” Blinds Throughout
- *Square 2” Door Casing T/O
- *Square 5” Baseboard T/O
- Rebound Carpet Pad
- Carpet- Shaw ”Edgewater”-LR & BRs
- Wire Shelves in Closets
- *4” LED Can Lights- (5) Kitchen, (1) Hall, Walk-in closet (if applicable)
- *Ceiling Lights-Bedrooms, Bathrooms, & Living Room
- Watson 3 Light Chandelier-Dining Room
- Interior Paint- Spare White (Washable Flat)
- Laminate Countertops- Kitchen & Baths
- *Straight Hardwood Panel Cabinet Doors
- Island-Kitchen (Model Specific)
- (1) Drawer Bank- Kitchen
- Wire Utility Shelf
- Lip Molding Under Overhead Cabinets
- 12” Deep Shelf over Refrigerator
- White Lined Base & O’hd Cabinets
- Square Crown Molding- O’hd Cabinets
- Cabinet Hardware-Nickel Round Knobs
- Concealed Soft-Close Cabinet Door Hinges
- Side-mount Soft Close Drawer Guides
- Adjustable Shelves on all O’hd Cabinets
- Knockdown Ceiling
- Tape & Texture T/O & Square Corners
- 1” Blinds Throughout
- *Square 2” Door Casing T/O
- *Square 5” Baseboard T/O
- Rebound Carpet Pad
- Carpet- Shaw ”Edgewater”-LR & BRs
- Wire Shelves in Closets
- *4” LED Can Lights- (5) Kitchen, (1) Hall, Walk-in closet (if applicable)
- *Ceiling Lights-Bedrooms, Bathrooms, & Living Room
- Watson 3 Light Chandelier-Dining Room
- Interior Paint- Spare White (Washable Flat)
Kitchen
- 8” Stainless Steel Sink
- 4” Laminate Backsplash
- White 30” Gas Free Standing Range
- White 30” Range Hood
- White 18.1 CF Refrigerator
- Faucet w/ Pull Out Sprayer-Brushed Nickel
- *Garbage Disposal
- 8” Stainless Steel Sink
- 4” Laminate Backsplash
- White 30” Gas Free Standing Range
- White 30” Range Hood
- White 18.1 CF Refrigerator
- Faucet w/ Pull Out Sprayer-Brushed Nickel
- *Garbage Disposal
Bathroom
- 60” 1-PC Fiberglass Tub/Shower
- 4” Laminate Backsplash
- *Mirrored Medicine Cabinet
- Porcelain Lavy Bowl
- Single Lever Faucet & Diverter-Nickel
- Nickel Towel Bar & Tissue Holder
- Handicap Toilet
- 36” High Vanity - Master
- 30" High Vanity - Guest
- (1) Vanity Light
- Exhaust Fan
- 60” 1-PC Fiberglass Tub/Shower
- 4” Laminate Backsplash
- *Mirrored Medicine Cabinet
- Porcelain Lavy Bowl
- Single Lever Faucet & Diverter-Nickel
- Nickel Towel Bar & Tissue Holder
- Handicap Toilet
- 36” High Vanity - Master
- 30" High Vanity - Guest
- (1) Vanity Light
- Exhaust Fan
Construction
- 36” 6-Panel - Front Door
- 36” 6-Panel - Rear Door
- Vinyl D/G, Low-E, Tempered Glass Windows T/O
- Raised 2-Panel Interior Doors T/O
- (2) Mortised Hinges-Nickel
- Tulip Interior knobs-Nickel
- 36” 6-Panel - Front Door
- 36” 6-Panel - Rear Door
- Vinyl D/G, Low-E, Tempered Glass Windows T/O
- Raised 2-Panel Interior Doors T/O
- (2) Mortised Hinges-Nickel
- Tulip Interior knobs-Nickel

Homes Direct
Affordable homes at your fingertips



