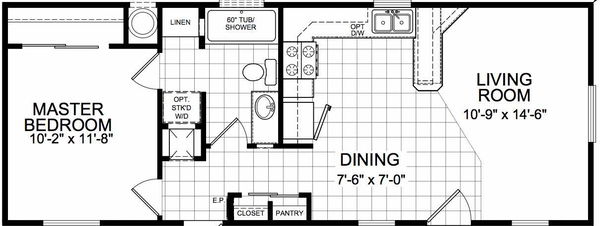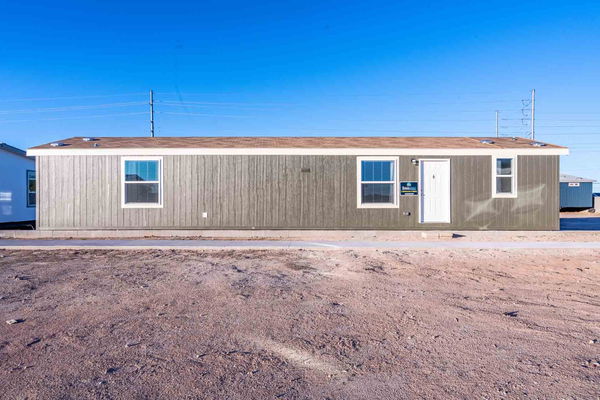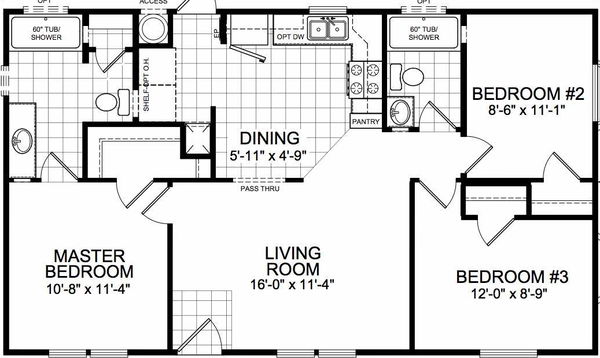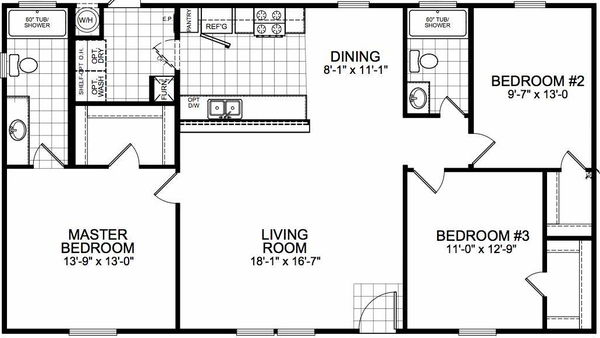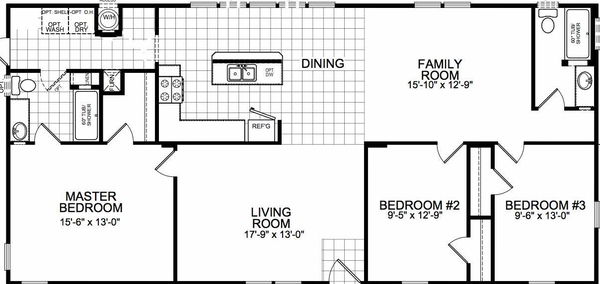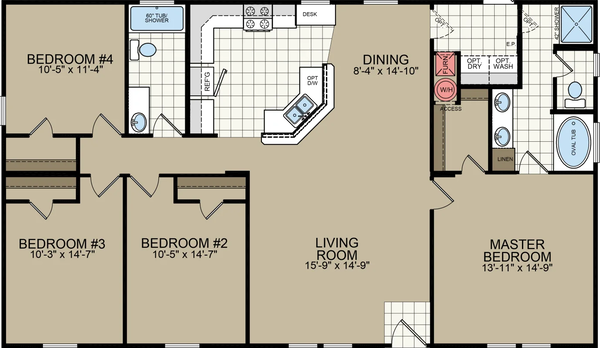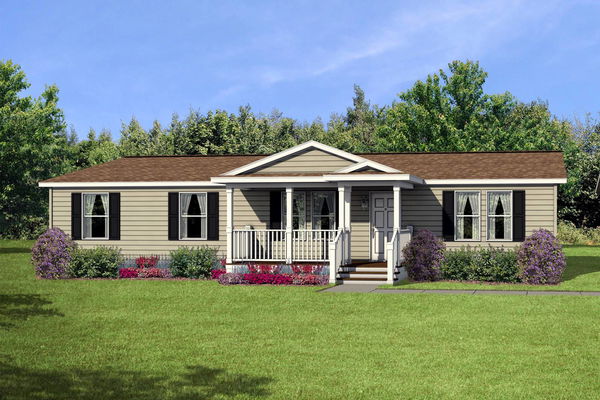Sunrise series
Available homes
Sunrise standard features
Design OptionsExterior & Construction
- Rolled Steel I-Beam Frame
- 2X6 Floors - 16” On Center
- 2X4 Exterior Walls - 16” On Center
- 90” / 7½’ Sidewalls
- Dual Pane Low-E Vinyl Windows
- Residential Rocker Switches
- 30 Pound Rafters
- 100 Amp Electric with Copper Wires
- 6” Sidewall Eaves (Multi-Section Only)
- 30-Gallon Electric Water Heater
- Washer/Dryer Hookups
- Gas Furnace
- Whole House Shut-Off Valve
- Removable Hitch
- Foundation Ready
- Tongue & Groove OSB Floors
- Fiber Cement Exterior Siding
- 20-Year Composition Shingle Roof
- Trim on All Exterior Windows and Doors
- Insulated 6-Panel In-Swing Front Door
- Out-Swing Rear Door
- Exterior Light at All Entrances
- Rolled Steel I-Beam Frame
- 2X6 Floors - 16” On Center
- 2X4 Exterior Walls - 16” On Center
- 90” / 7½’ Sidewalls
- Dual Pane Low-E Vinyl Windows
- Residential Rocker Switches
- 30 Pound Rafters
- 100 Amp Electric with Copper Wires
- 6” Sidewall Eaves (Multi-Section Only)
- 30-Gallon Electric Water Heater
- Washer/Dryer Hookups
- Gas Furnace
- Whole House Shut-Off Valve
- Removable Hitch
- Foundation Ready
- Tongue & Groove OSB Floors
- Fiber Cement Exterior Siding
- 20-Year Composition Shingle Roof
- Trim on All Exterior Windows and Doors
- Insulated 6-Panel In-Swing Front Door
- Out-Swing Rear Door
- Exterior Light at All Entrances
Kitchen
- Quality Brand Name Appliances (Choice of Black or White)
- 18 cu. ft. Double-Door Frost-Free Refrigerator
- 30” Gas Range
- 30” Range Hood with Fan and Light
- Wood Cabinet Doors
- Dual Bowl – White Self-Rimming Sink
- Dual Metal Drawer Guides
- Crown Molding
- Lined Shelf Above Refrigerator
- Vinyl Floor Tile
- High Pressure Laminate Countertops
- Tile Backsplash
- Quality Brand Name Appliances (Choice of Black or White)
- 18 cu. ft. Double-Door Frost-Free Refrigerator
- 30” Gas Range
- 30” Range Hood with Fan and Light
- Wood Cabinet Doors
- Dual Bowl – White Self-Rimming Sink
- Dual Metal Drawer Guides
- Crown Molding
- Lined Shelf Above Refrigerator
- Vinyl Floor Tile
- High Pressure Laminate Countertops
- Tile Backsplash
Bathroom
- Wood Cabinet Doors
- Power Vent in All Baths
- 1-Piece Fiberglass Tub/Showers
- Laminated Countertops
- Acrylic Self Rimming Oval Sinks
- Vinyl Floor Tile
- Large Glass Mirrors
- Wood Cabinet Doors
- Power Vent in All Baths
- 1-Piece Fiberglass Tub/Showers
- Laminated Countertops
- Acrylic Self Rimming Oval Sinks
- Vinyl Floor Tile
- Large Glass Mirrors
Interior
- Vaulted Ceiling Throughout
- Wood Panel Cabinet Doors
- Tape & Texture Throughout
- Rounded Drywall Corners
- 2 ¼” White Baseboard Throughout
- Raised 2-Panel Interior Passage Doors
- Carpet with Rebond Pad
- Vinyl Floor Tile in Entry
- Choice of Interior Paints
- Vaulted Ceiling Throughout
- Wood Panel Cabinet Doors
- Tape & Texture Throughout
- Rounded Drywall Corners
- 2 ¼” White Baseboard Throughout
- Raised 2-Panel Interior Passage Doors
- Carpet with Rebond Pad
- Vinyl Floor Tile in Entry
- Choice of Interior Paints
Images of homes are solely for illustrative purposes and should not be relied upon. Images may not accurately represent the actual condition of a home as constructed, and may contain options which are not standard on all homes.
Sunrise standard features
Construction
- Rolled Steel I-Beam Frame
- 2X6 Floors - 16” On Center
- 2X4 Exterior Walls - 16” On Center
- 90” / 7½’ Sidewalls
- Dual Pane Low-E Vinyl Windows
- Residential Rocker Switches
- 30 Pound Rafters
- 100 Amp Electric with Copper Wires
- 6” Sidewall Eaves (Multi-Section Only)
- 30-Gallon Electric Water Heater
- Washer/Dryer Hookups
- Gas Furnace
- Whole House Shut-Off Valve
- Removable Hitch
- Foundation Ready
- Tongue & Groove OSB Floors
- Rolled Steel I-Beam Frame
- 2X6 Floors - 16” On Center
- 2X4 Exterior Walls - 16” On Center
- 90” / 7½’ Sidewalls
- Dual Pane Low-E Vinyl Windows
- Residential Rocker Switches
- 30 Pound Rafters
- 100 Amp Electric with Copper Wires
- 6” Sidewall Eaves (Multi-Section Only)
- 30-Gallon Electric Water Heater
- Washer/Dryer Hookups
- Gas Furnace
- Whole House Shut-Off Valve
- Removable Hitch
- Foundation Ready
- Tongue & Groove OSB Floors
Kitchen
- Quality Brand Name Appliances (Choice of Black or White)
- 18 cu. ft. Double-Door Frost-Free Refrigerator
- 30” Gas Range
- 30” Range Hood with Fan and Light
- Wood Cabinet Doors
- Dual Bowl – White Self-Rimming Sink
- Dual Metal Drawer Guides
- Crown Molding
- Lined Shelf Above Refrigerator
- Vinyl Floor Tile
- High Pressure Laminate Countertops
- Tile Backsplash
- Quality Brand Name Appliances (Choice of Black or White)
- 18 cu. ft. Double-Door Frost-Free Refrigerator
- 30” Gas Range
- 30” Range Hood with Fan and Light
- Wood Cabinet Doors
- Dual Bowl – White Self-Rimming Sink
- Dual Metal Drawer Guides
- Crown Molding
- Lined Shelf Above Refrigerator
- Vinyl Floor Tile
- High Pressure Laminate Countertops
- Tile Backsplash
Exterior
- Fiber Cement Exterior Siding
- 20-Year Composition Shingle Roof
- Trim on All Exterior Windows and Doors
- Insulated 6-Panel In-Swing Front Door
- Out-Swing Rear Door
- Exterior Light at All Entrances
- Fiber Cement Exterior Siding
- 20-Year Composition Shingle Roof
- Trim on All Exterior Windows and Doors
- Insulated 6-Panel In-Swing Front Door
- Out-Swing Rear Door
- Exterior Light at All Entrances
Bathroom
- Wood Cabinet Doors
- Power Vent in All Baths
- 1-Piece Fiberglass Tub/Showers
- Laminated Countertops
- Acrylic Self Rimming Oval Sinks
- Vinyl Floor Tile
- Large Glass Mirrors
- Wood Cabinet Doors
- Power Vent in All Baths
- 1-Piece Fiberglass Tub/Showers
- Laminated Countertops
- Acrylic Self Rimming Oval Sinks
- Vinyl Floor Tile
- Large Glass Mirrors
Interior
- Vaulted Ceiling Throughout
- Wood Panel Cabinet Doors
- Tape & Texture Throughout
- Rounded Drywall Corners
- 2 ¼” White Baseboard Throughout
- Raised 2-Panel Interior Passage Doors
- Carpet with Rebond Pad
- Vinyl Floor Tile in Entry
- Choice of Interior Paints
- Vaulted Ceiling Throughout
- Wood Panel Cabinet Doors
- Tape & Texture Throughout
- Rounded Drywall Corners
- 2 ¼” White Baseboard Throughout
- Raised 2-Panel Interior Passage Doors
- Carpet with Rebond Pad
- Vinyl Floor Tile in Entry
- Choice of Interior Paints
About Champion Arizona
At Champion Homes in Chandler, Arizona, we are proud to say that we have built over 7,000 manufactured homes since we opened the facility in 1999. With our experienced and skilled workforce, we are capable of building all types of products from park model RVs that provide RV style living, to traditional and Santa Fe style manufactured homes. We are committed to building stylish but affordable homes for our customers.

Homes Direct
Affordable homes at your fingertips




































