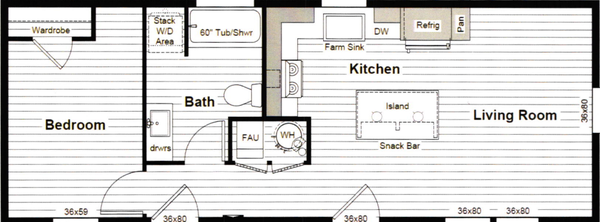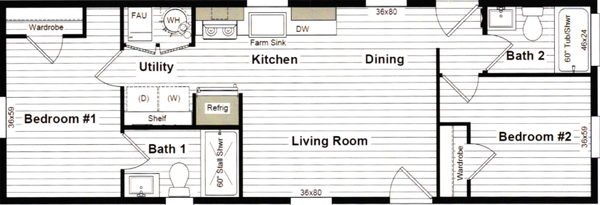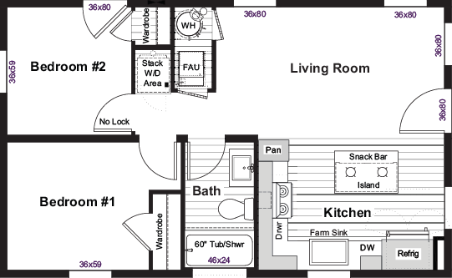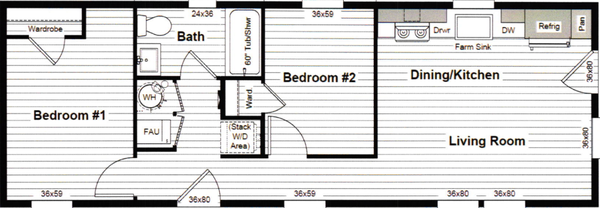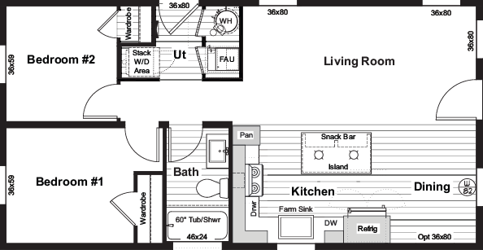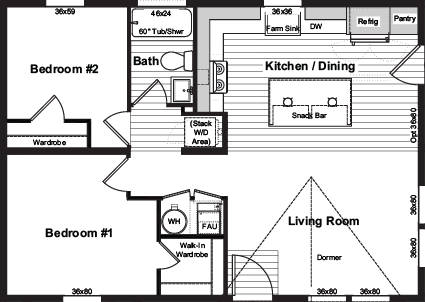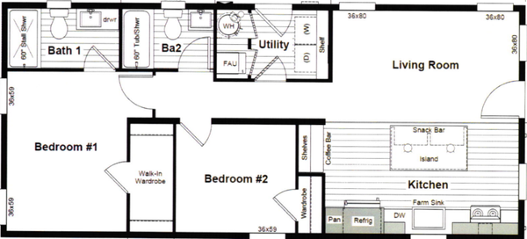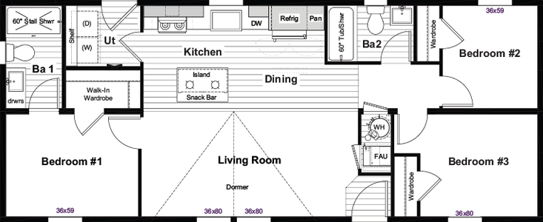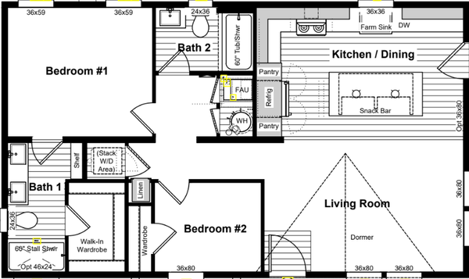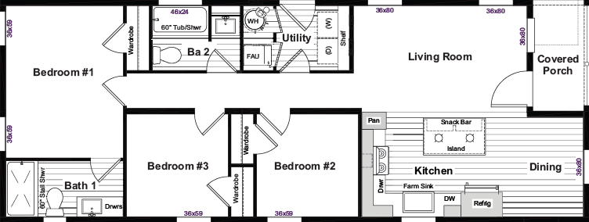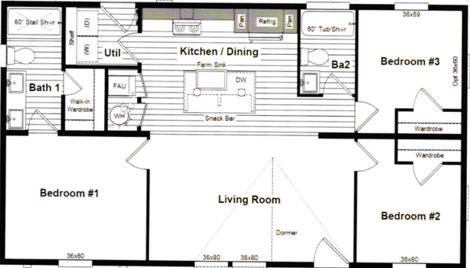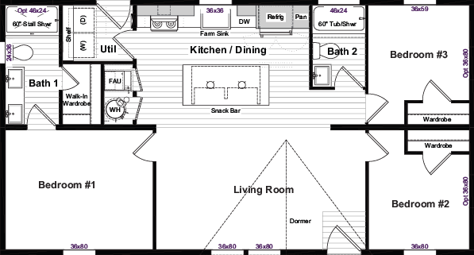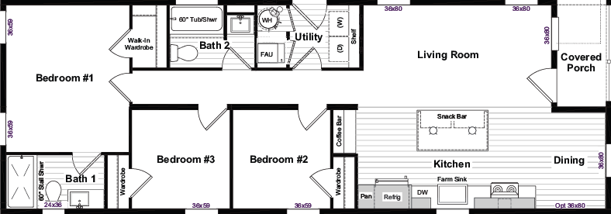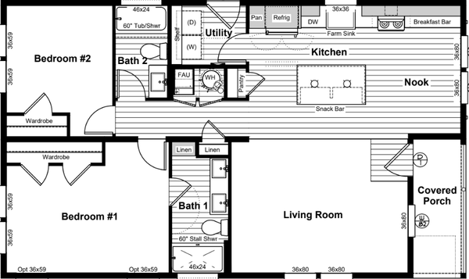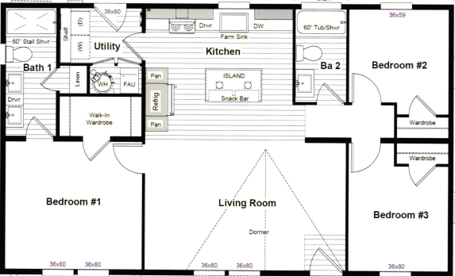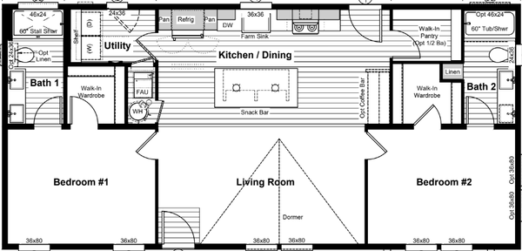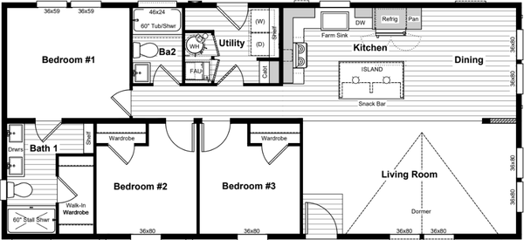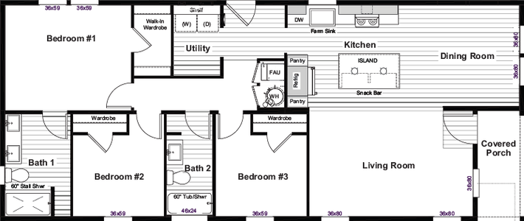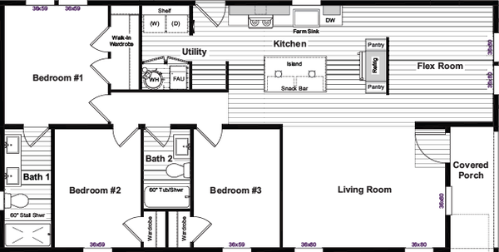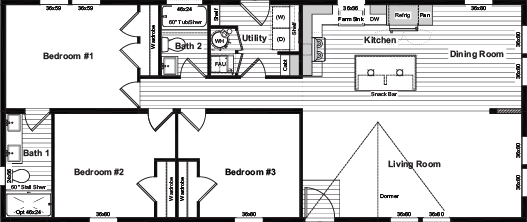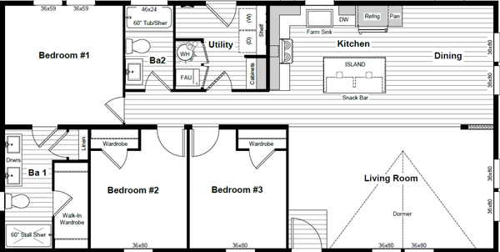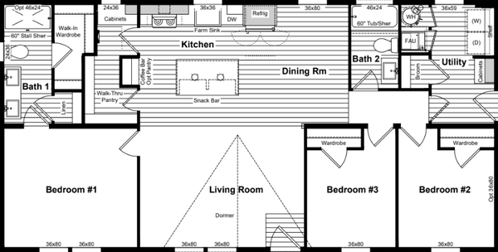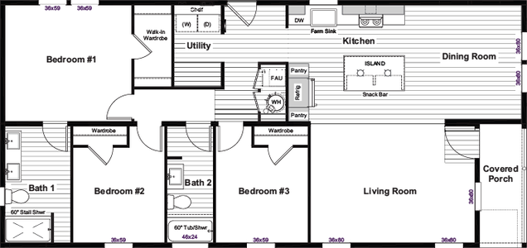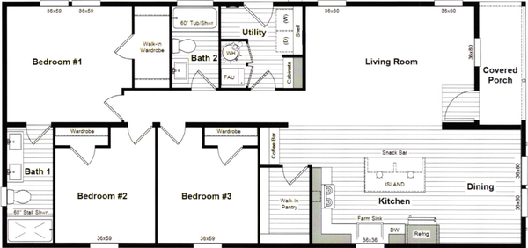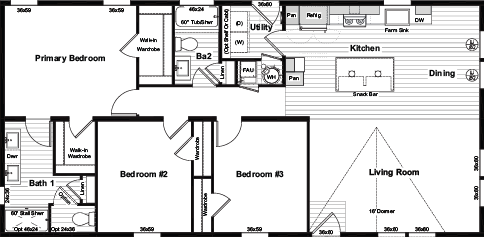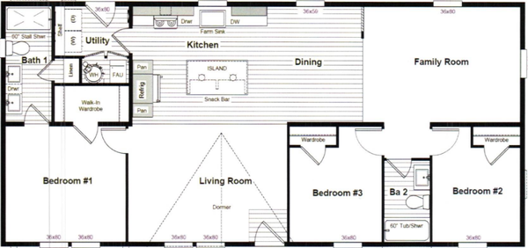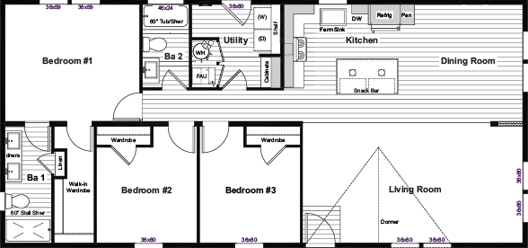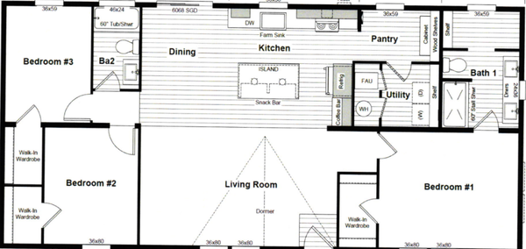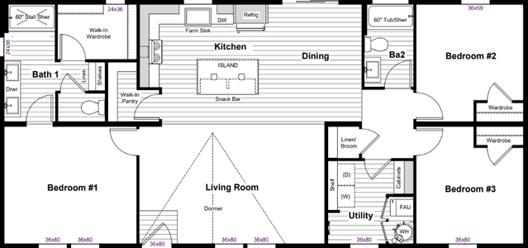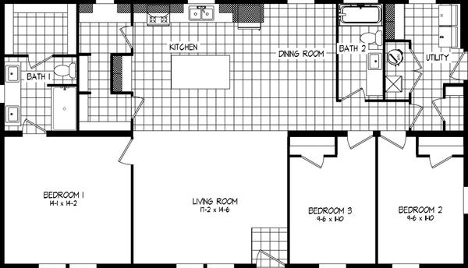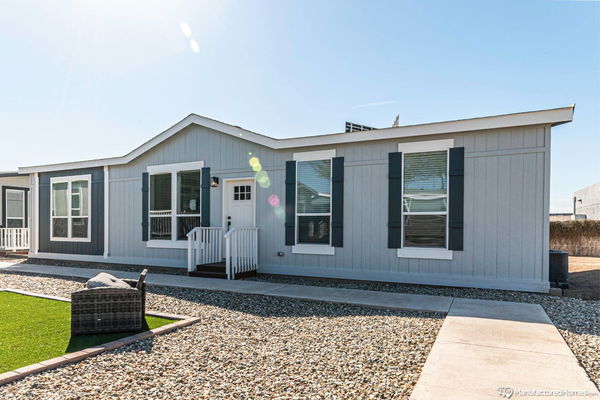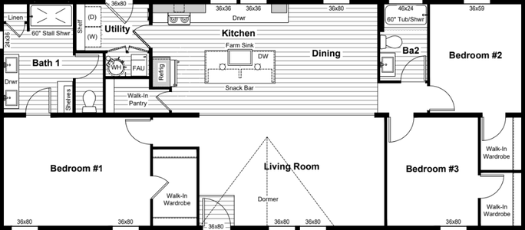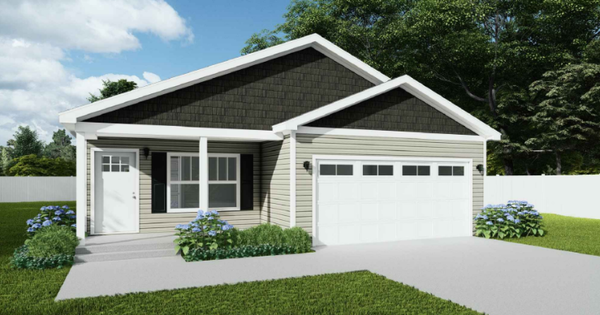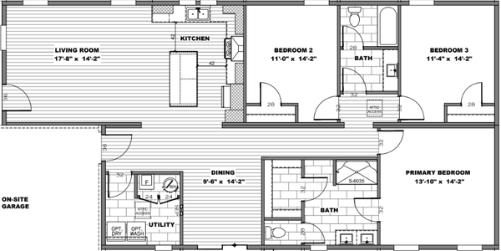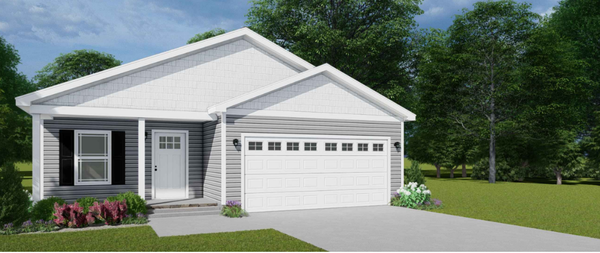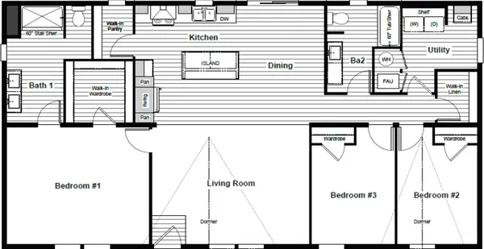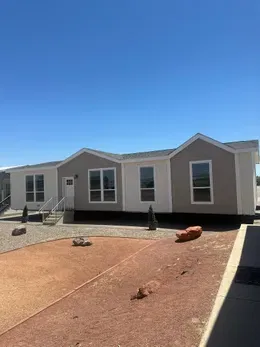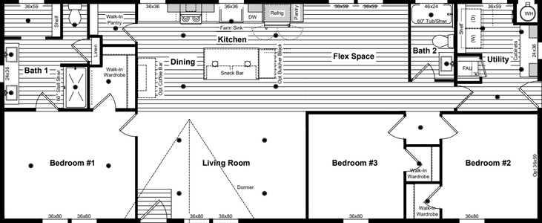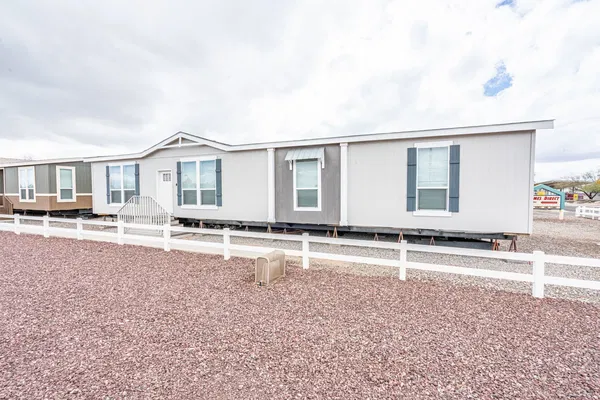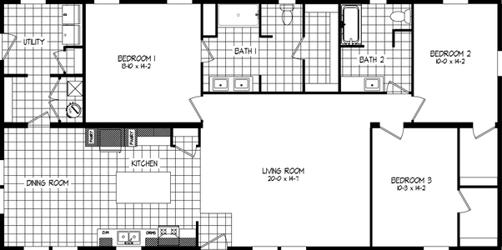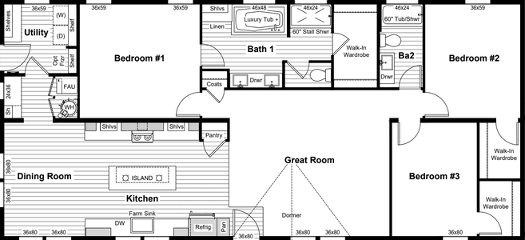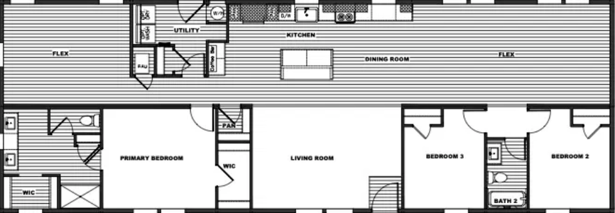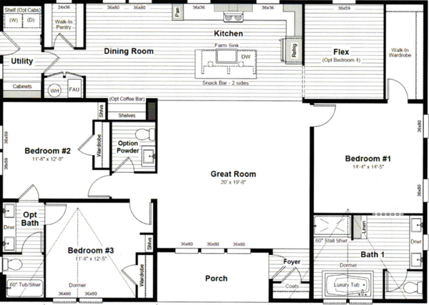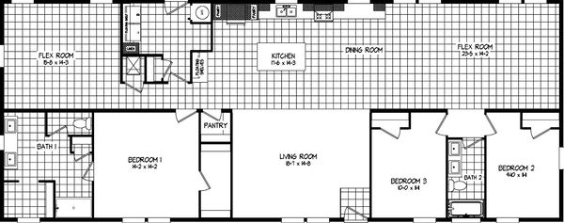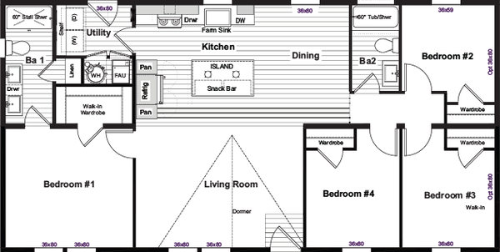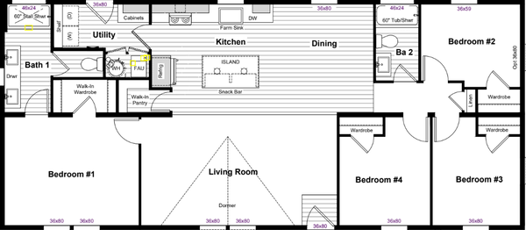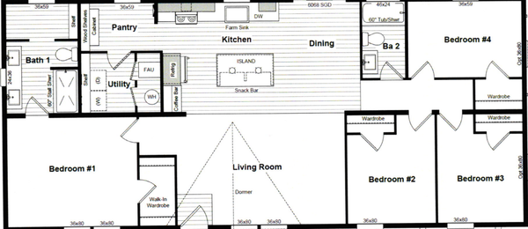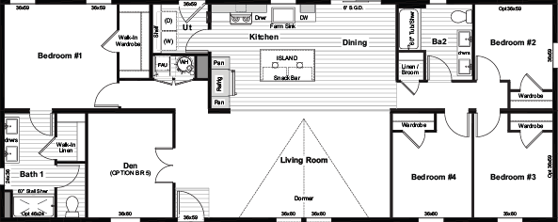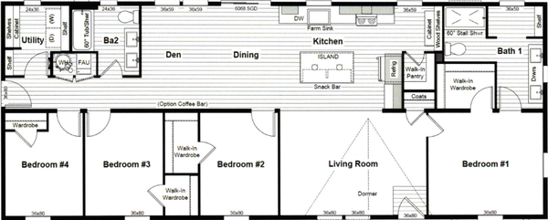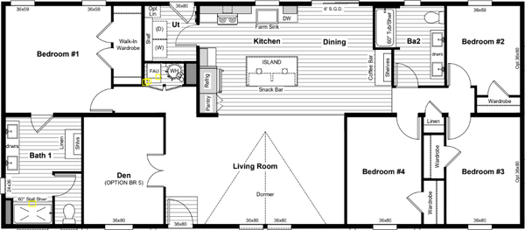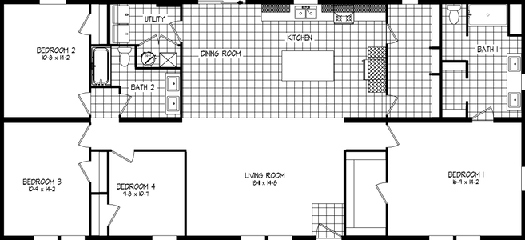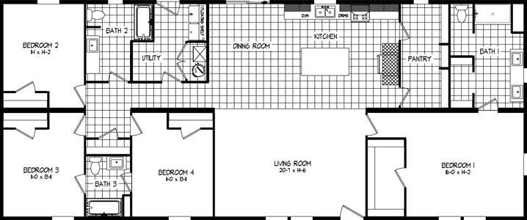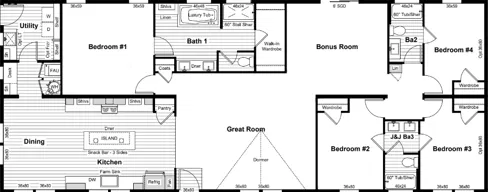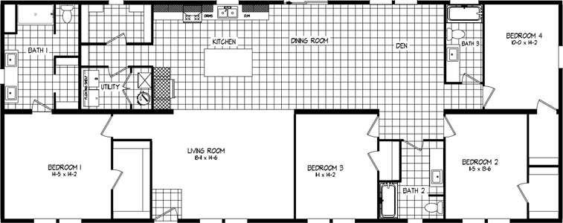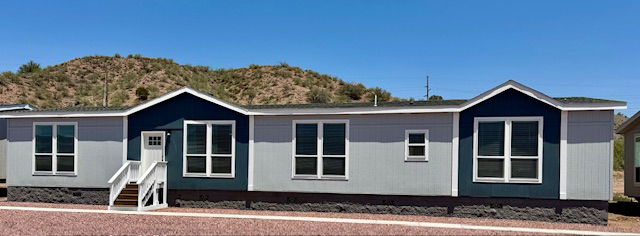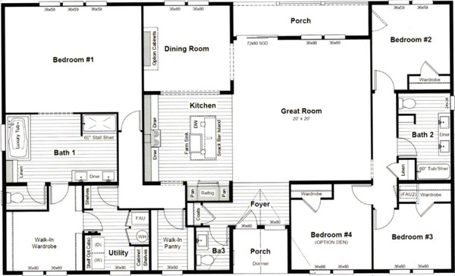Harmony series
Available homes
Harmony standard features
Design OptionsExterior & Construction
- 9’ Flat Ceilings - Featuring 80” Windows Per Plan
- Featuring unique exteriors per plan
- Hardwood Cabinets & Frames - Featuring 42” Overheads & Drawer over Door Construction
- 2x6 Exterior Walls & R-19 Insulation
- Architectural 3 Tab Shingles – 2 colors
- 30 LB Roof Load (Option 40 lb)
- eBuiltTM Zero Energy Ready HomesTM (R-27 floor, R-21 wall, R38 roof)
- Kwikset® Door Hardware Throughout - Featuring Thumblatch Front Door
- Craftsman Style Front Door
- 9-Lite Rear Door
- Ring® Video Doorbell
- 9’ Flat Ceilings - Featuring 80” Windows Per Plan
- Featuring unique exteriors per plan
- Hardwood Cabinets & Frames - Featuring 42” Overheads & Drawer over Door Construction
- 2x6 Exterior Walls & R-19 Insulation
- Architectural 3 Tab Shingles – 2 colors
- 30 LB Roof Load (Option 40 lb)
- eBuiltTM Zero Energy Ready HomesTM (R-27 floor, R-21 wall, R38 roof)
- Kwikset® Door Hardware Throughout - Featuring Thumblatch Front Door
- Craftsman Style Front Door
- 9-Lite Rear Door
- Ring® Video Doorbell
Kitchen
- Frigidaire® Black Stainless Steel Appliance Package
- Full Solid Surface Tile Kitchen Backsplash
- Farmhouse Stainless Steel Kitchen Sink
- Frigidaire® Black Stainless Steel Appliance Package
- Full Solid Surface Tile Kitchen Backsplash
- Farmhouse Stainless Steel Kitchen Sink
Bathroom
- Upgraded Primary Bath with Six3® Tile Shower - Featuring Glass Shower Barn Door
- Upgraded Primary Bath with Six3® Tile Shower - Featuring Glass Shower Barn Door
Interior
- Ceiling Fan Prep in Living Areas & Bedrooms
- LED Recessed Can Lights Throughout
- Upgraded Shaw® Carpet
- Pfister® Faucets Throughout - Featuring Chrome Spring Load Pull Down Kitchen & Matte Black Exclusive in Baths
- Quartz Island Countertop (Optional throughout)
- Decorative Farmhouse Pendant Lighting Over Island
- Extra large bedrooms including spacious walk-in closets per plan
- Large walk-in shower & glass barn door Impressive vanity with double sinks
- Pfister® matte black designer faucets
- Ceiling Fan Prep in Living Areas & Bedrooms
- LED Recessed Can Lights Throughout
- Upgraded Shaw® Carpet
- Pfister® Faucets Throughout - Featuring Chrome Spring Load Pull Down Kitchen & Matte Black Exclusive in Baths
- Quartz Island Countertop (Optional throughout)
- Decorative Farmhouse Pendant Lighting Over Island
- Extra large bedrooms including spacious walk-in closets per plan
- Large walk-in shower & glass barn door Impressive vanity with double sinks
- Pfister® matte black designer faucets
Images of homes are solely for illustrative purposes and should not be relied upon. Images may not accurately represent the actual condition of a home as constructed, and may contain options which are not standard on all homes.
Harmony standard features
Construction
- 9’ Flat Ceilings - Featuring 80” Windows Per Plan
- Featuring unique exteriors per plan
- Hardwood Cabinets & Frames - Featuring 42” Overheads & Drawer over Door Construction
- 2x6 Exterior Walls & R-19 Insulation
- Architectural 3 Tab Shingles – 2 colors
- 30 LB Roof Load (Option 40 lb)
- eBuiltTM Zero Energy Ready HomesTM (R-27 floor, R-21 wall, R38 roof)
- 9’ Flat Ceilings - Featuring 80” Windows Per Plan
- Featuring unique exteriors per plan
- Hardwood Cabinets & Frames - Featuring 42” Overheads & Drawer over Door Construction
- 2x6 Exterior Walls & R-19 Insulation
- Architectural 3 Tab Shingles – 2 colors
- 30 LB Roof Load (Option 40 lb)
- eBuiltTM Zero Energy Ready HomesTM (R-27 floor, R-21 wall, R38 roof)
Kitchen
- Frigidaire® Black Stainless Steel Appliance Package
- Full Solid Surface Tile Kitchen Backsplash
- Farmhouse Stainless Steel Kitchen Sink
- Frigidaire® Black Stainless Steel Appliance Package
- Full Solid Surface Tile Kitchen Backsplash
- Farmhouse Stainless Steel Kitchen Sink
Interior
- Ceiling Fan Prep in Living Areas & Bedrooms
- LED Recessed Can Lights Throughout
- Upgraded Shaw® Carpet
- Pfister® Faucets Throughout - Featuring Chrome Spring Load Pull Down Kitchen & Matte Black Exclusive in Baths
- Quartz Island Countertop (Optional throughout)
- Decorative Farmhouse Pendant Lighting Over Island
- Ceiling Fan Prep in Living Areas & Bedrooms
- LED Recessed Can Lights Throughout
- Upgraded Shaw® Carpet
- Pfister® Faucets Throughout - Featuring Chrome Spring Load Pull Down Kitchen & Matte Black Exclusive in Baths
- Quartz Island Countertop (Optional throughout)
- Decorative Farmhouse Pendant Lighting Over Island
Bathroom
- Upgraded Primary Bath with Six3® Tile Shower - Featuring Glass Shower Barn Door
- Upgraded Primary Bath with Six3® Tile Shower - Featuring Glass Shower Barn Door
Exterior
- Kwikset® Door Hardware Throughout - Featuring Thumblatch Front Door
- Craftsman Style Front Door
- 9-Lite Rear Door
- Ring® Video Doorbell
- Kwikset® Door Hardware Throughout - Featuring Thumblatch Front Door
- Craftsman Style Front Door
- 9-Lite Rear Door
- Ring® Video Doorbell
Mechanical
- Carrier® Smart Comfort Furnace System
- ecobee® Smart Thermostat
- Carrier® Smart Comfort Furnace System
- ecobee® Smart Thermostat
Bedroom
- Extra large bedrooms including spacious walk-in closets per plan
- Large walk-in shower & glass barn door Impressive vanity with double sinks
- Pfister® matte black designer faucets
- Extra large bedrooms including spacious walk-in closets per plan
- Large walk-in shower & glass barn door Impressive vanity with double sinks
- Pfister® matte black designer faucets
Other
- Upgraded roof loads
- Upgraded whole home gas package
- Upgraded roof loads
- Upgraded whole home gas package

Homes Direct
Affordable homes at your fingertips









