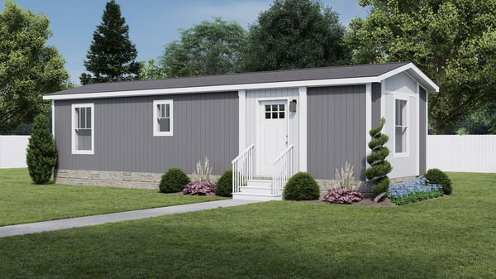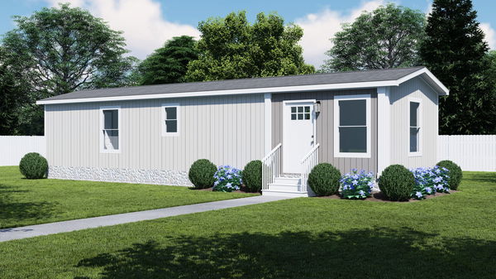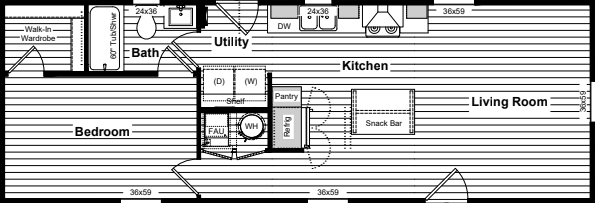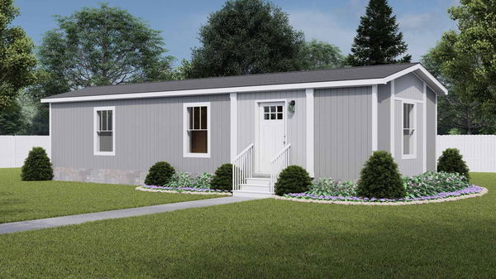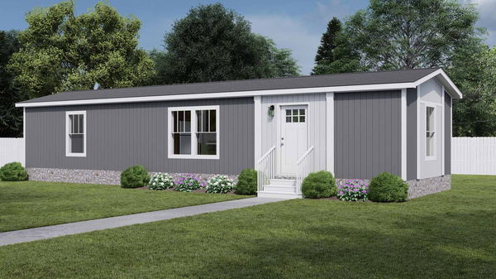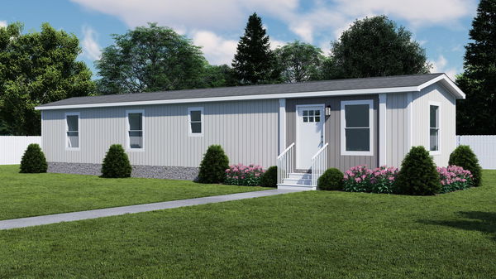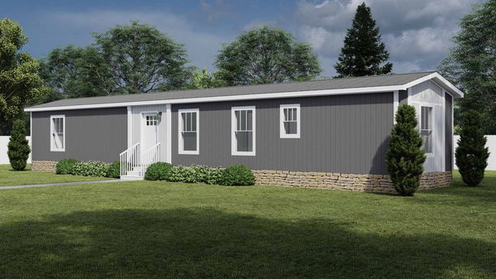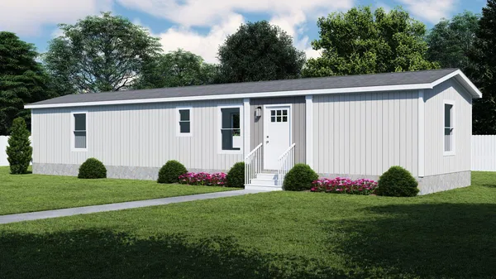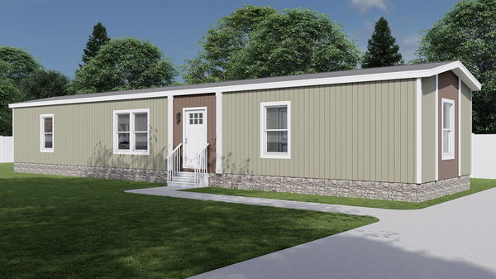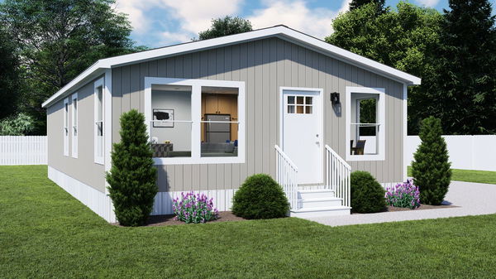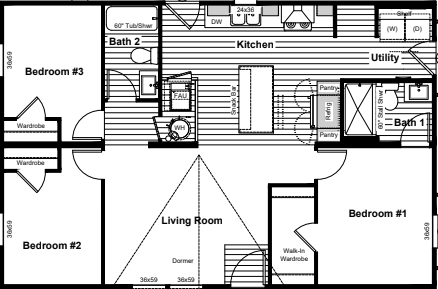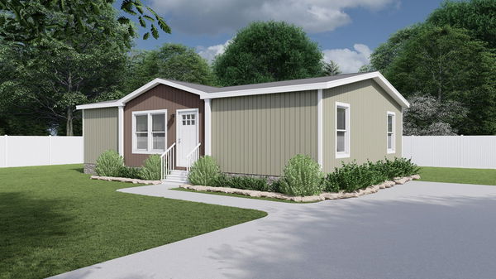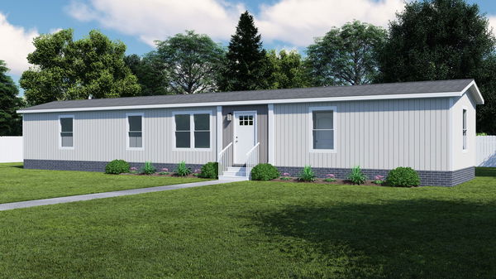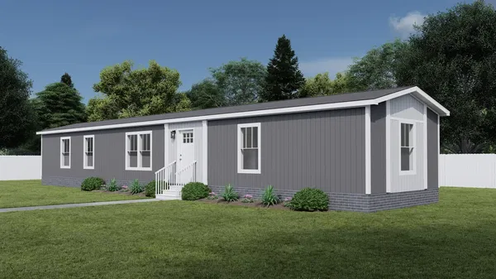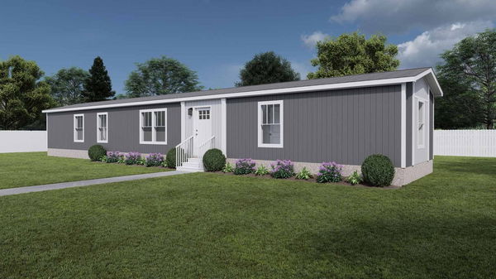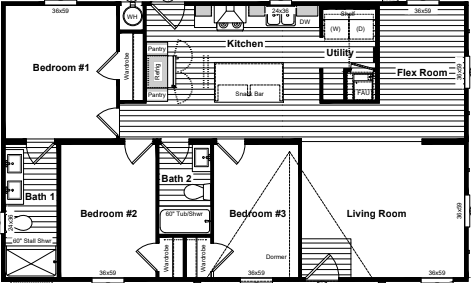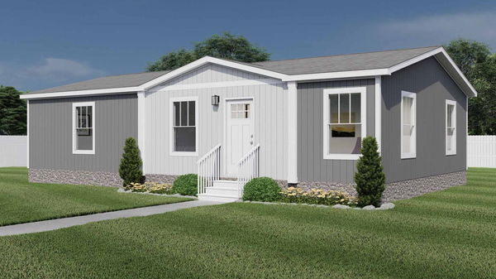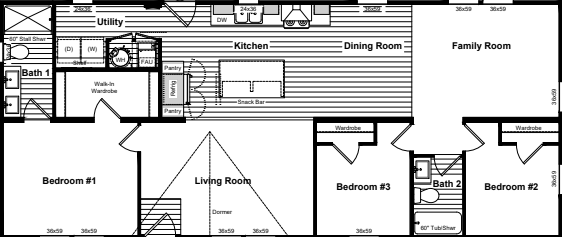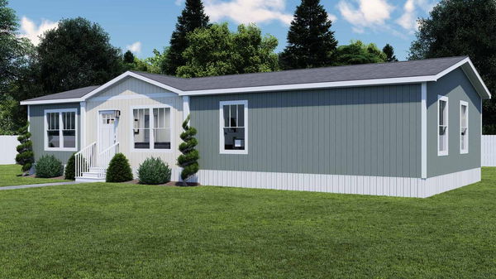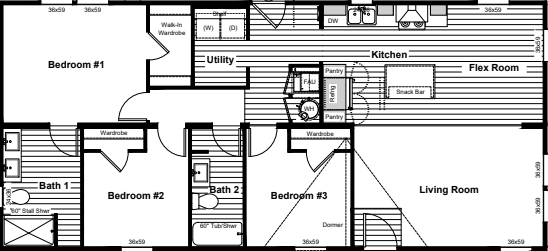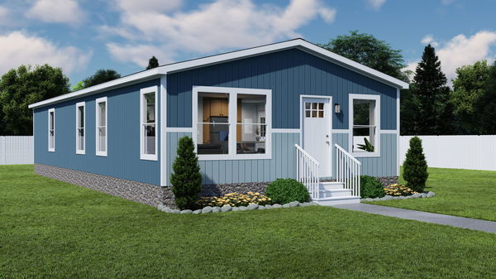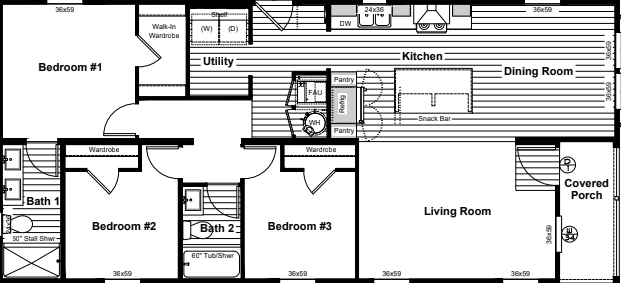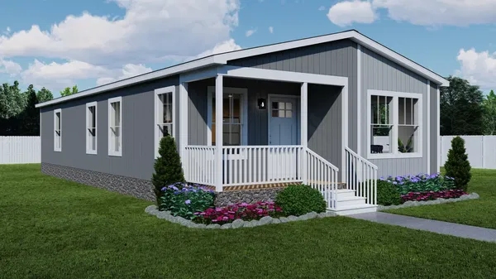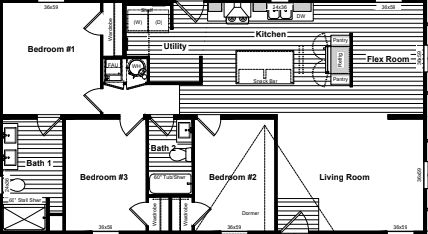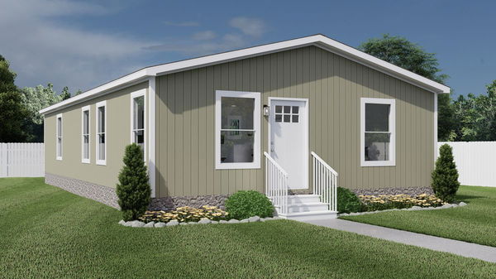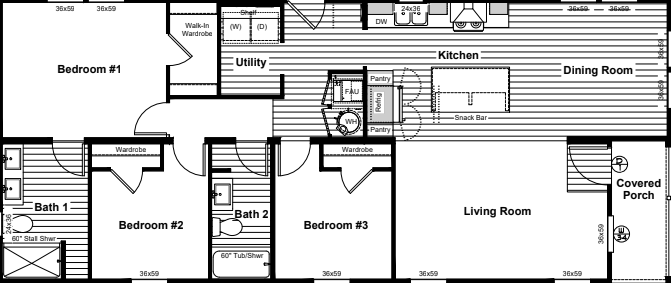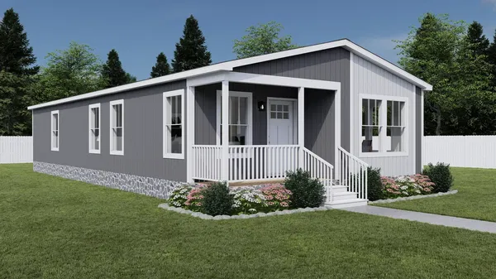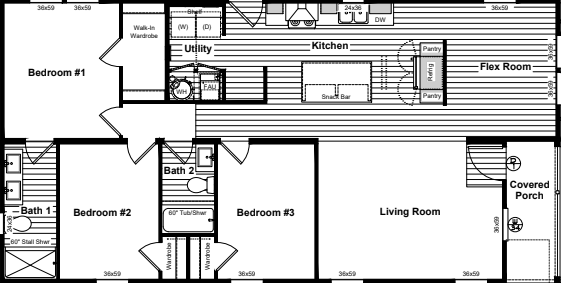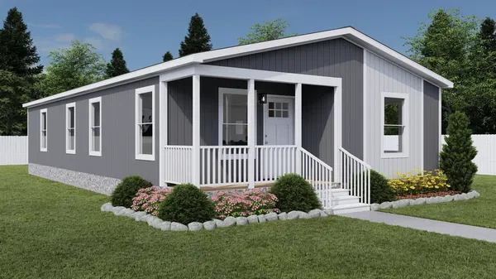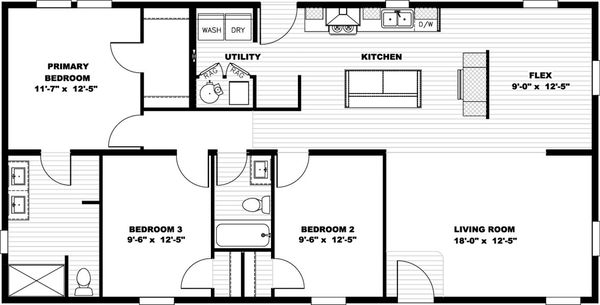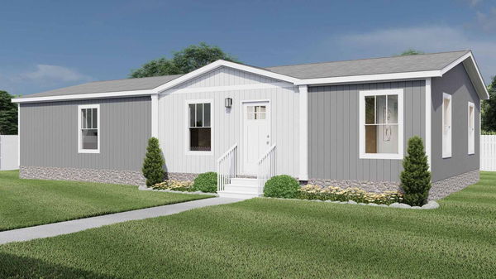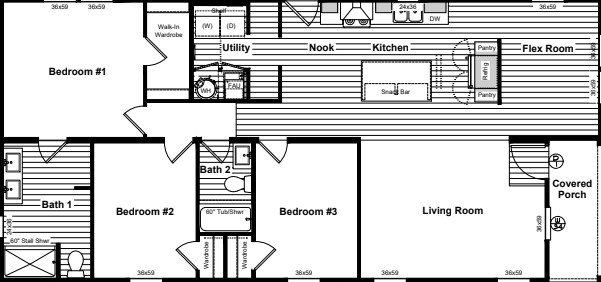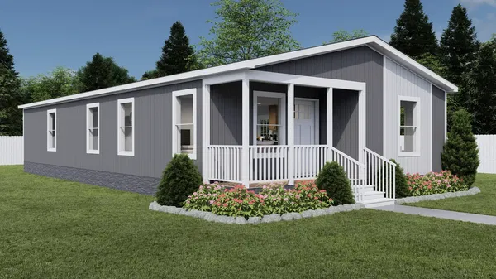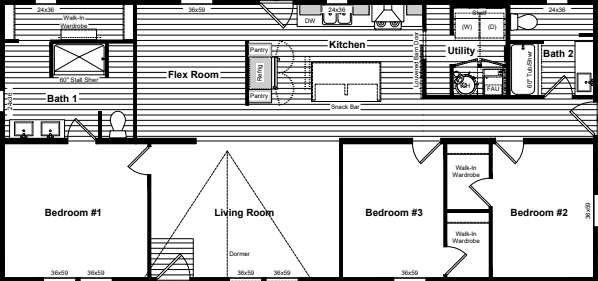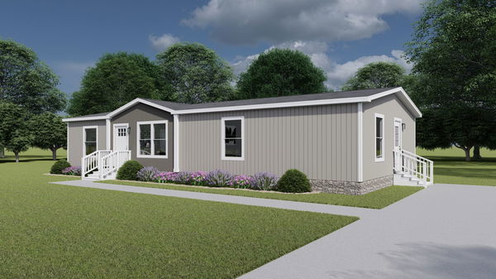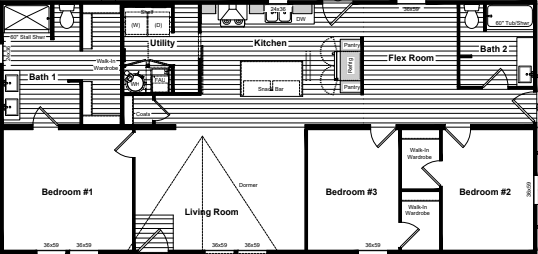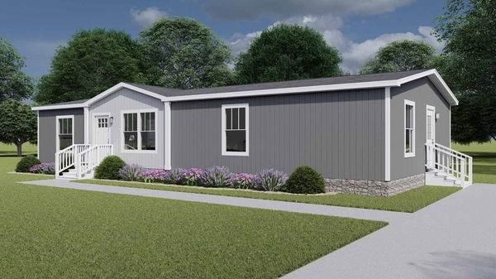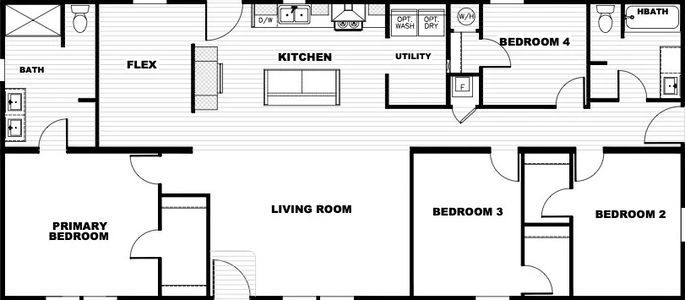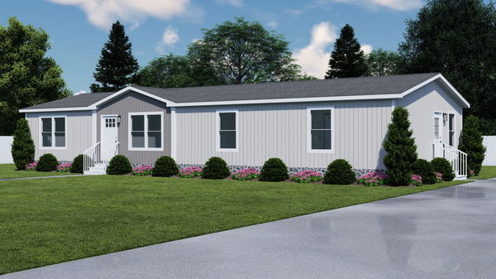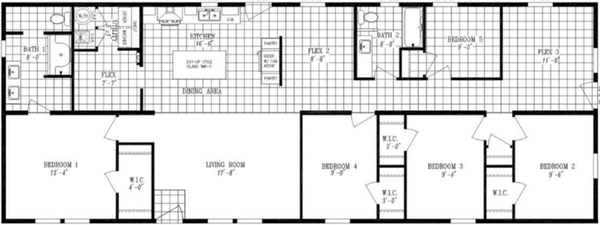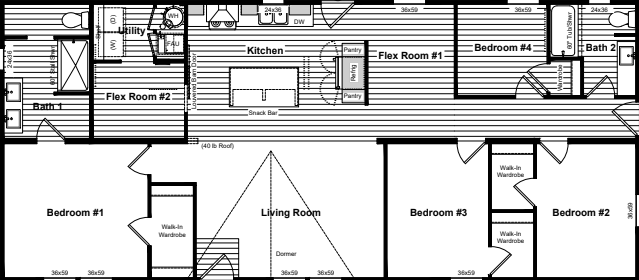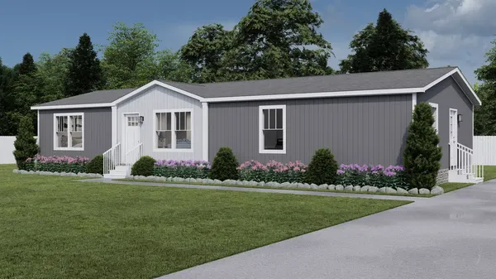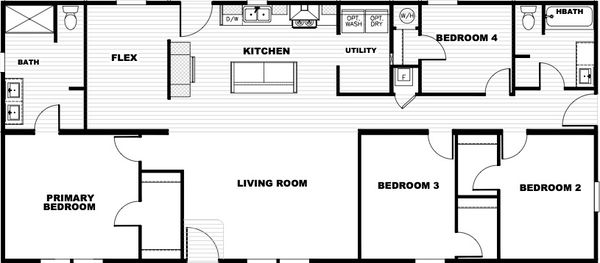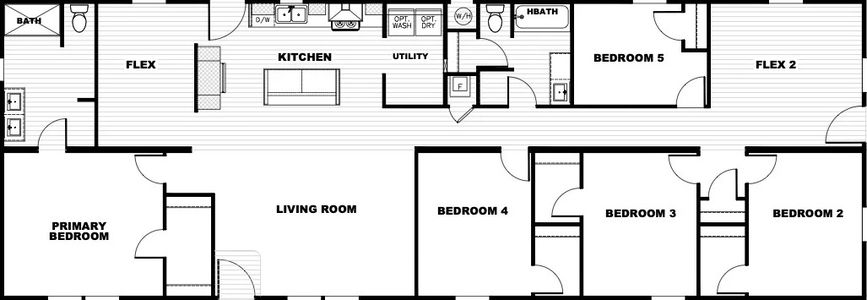Tempo series
Available homes
Tempo standard features
Design OptionsExterior & Construction
- 8’ Flat Ceilings
- Tape & Texture Throughout
- 2x4” Exterior Walls
- 2” Pre-Installed Window Blinds
- 2”x6” Wall - Climate Package
- Upgrade Roof Load Options
- DuraCraft® Cabinets - Feat. 42” Overheads
- Kwikset® Door Hardware Throughout - Feat. Thumblatch Front Door
- Craftsman Style Front Door, 9 Lite Rear Door
- 30 yr Architectural Shingles
- Awning Ready Option for Communities
- 8’ Flat Ceilings
- Tape & Texture Throughout
- 2x4” Exterior Walls
- 2” Pre-Installed Window Blinds
- 2”x6” Wall - Climate Package
- Upgrade Roof Load Options
- DuraCraft® Cabinets - Feat. 42” Overheads
- Kwikset® Door Hardware Throughout - Feat. Thumblatch Front Door
- Craftsman Style Front Door, 9 Lite Rear Door
- 30 yr Architectural Shingles
- Awning Ready Option for Communities
Kitchen
- Frigidaire® Stainless Steel Appliance Package - Feat. 18’ Top Freezer
- Pfister® Faucets Throughout - Feat. Brushed Nickel Pull Down In Kitchen
- 36” Stainless Steel European Range Hood
- Congoleum® Lux Linoleum
- Garbage Disposal Option
- Frigidaire® Stainless Steel Appliance Package - Feat. 18’ Top Freezer
- Pfister® Faucets Throughout - Feat. Brushed Nickel Pull Down In Kitchen
- 36” Stainless Steel European Range Hood
- Congoleum® Lux Linoleum
- Garbage Disposal Option
Bathroom
- Fiberglass Tubs and Showers
- Fiberglass Tubs and Showers
Interior
- LED Recessed Can - Lights Throughout
- Ceiling Fan Prep in Living Room and Master Bedroom
- LED Recessed Can - Lights Throughout
- Ceiling Fan Prep in Living Room and Master Bedroom
Images of homes are solely for illustrative purposes and should not be relied upon. Images may not accurately represent the actual condition of a home as constructed, and may contain options which are not standard on all homes.
Tempo standard features
Construction
- 8’ Flat Ceilings
- Tape & Texture Throughout
- 2x4” Exterior Walls
- 2” Pre-Installed Window Blinds
- 2”x6” Wall - Climate Package
- Upgrade Roof Load Options
- DuraCraft® Cabinets - Feat. 42” Overheads
- 8’ Flat Ceilings
- Tape & Texture Throughout
- 2x4” Exterior Walls
- 2” Pre-Installed Window Blinds
- 2”x6” Wall - Climate Package
- Upgrade Roof Load Options
- DuraCraft® Cabinets - Feat. 42” Overheads
Interior
- LED Recessed Can - Lights Throughout
- Ceiling Fan Prep in Living Room and Master Bedroom
- LED Recessed Can - Lights Throughout
- Ceiling Fan Prep in Living Room and Master Bedroom
Bathroom
- Fiberglass Tubs and Showers
- Fiberglass Tubs and Showers
Kitchen
- Frigidaire® Stainless Steel Appliance Package - Feat. 18’ Top Freezer
- Pfister® Faucets Throughout - Feat. Brushed Nickel Pull Down In Kitchen
- 36” Stainless Steel European Range Hood
- Congoleum® Lux Linoleum
- Garbage Disposal Option
- Frigidaire® Stainless Steel Appliance Package - Feat. 18’ Top Freezer
- Pfister® Faucets Throughout - Feat. Brushed Nickel Pull Down In Kitchen
- 36” Stainless Steel European Range Hood
- Congoleum® Lux Linoleum
- Garbage Disposal Option
Exterior
- Kwikset® Door Hardware Throughout - Feat. Thumblatch Front Door
- Craftsman Style Front Door, 9 Lite Rear Door
- 30 yr Architectural Shingles
- Awning Ready Option for Communities
- Kwikset® Door Hardware Throughout - Feat. Thumblatch Front Door
- Craftsman Style Front Door, 9 Lite Rear Door
- 30 yr Architectural Shingles
- Awning Ready Option for Communities
Mechanical
- Energy Star® Ready (R-22 floor, R-11 wall, R-33 roof)
- WUI (CA Wildfire) Option
- ecobee® Smart Thermostat
- Carrier® Furnace
- Energy Star® Ready (R-22 floor, R-11 wall, R-33 roof)
- WUI (CA Wildfire) Option
- ecobee® Smart Thermostat
- Carrier® Furnace

Homes Direct
Affordable homes at your fingertips














